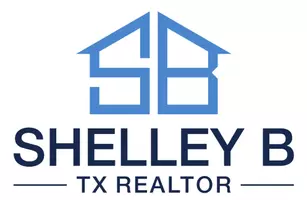$480,000
$485,000
1.0%For more information regarding the value of a property, please contact us for a free consultation.
404 Senna AVE League City, TX 77573
3 Beds
4 Baths
3,088 SqFt
Key Details
Sold Price $480,000
Property Type Single Family Home
Sub Type Detached
Listing Status Sold
Purchase Type For Sale
Square Footage 3,088 sqft
Price per Sqft $155
Subdivision The Meadows Sec 5 2005
MLS Listing ID 53369893
Sold Date 11/19/25
Style Ranch,Traditional
Bedrooms 3
Full Baths 3
Half Baths 1
HOA Fees $1/ann
HOA Y/N Yes
Year Built 2005
Annual Tax Amount $9,372
Tax Year 2024
Lot Size 10,018 Sqft
Acres 0.23
Property Sub-Type Detached
Property Description
Don't miss out on this sizeable 3088 sqft, 1 story home, located in the desirable neighborhood of The Meadows in League City! Centrally located between 3 award winning schools Goforth Elem, League City Inter, & Clear Creek High!!
PLUS OVERSIZED GARAGE WITH PORTE COCHERE & AIR CONDITIONED GARAGE APARTMENT WITH HALF BATH!! The interior features massive bedrooms, 3 full bathrooms, a dedicated study, giant kitchen with jumbo sized walk-in pantry! Primary suite is vast and offers enormous walk-in closet! Backyard is adorned with spacious and soaring outdoor patio!
With a low tax rate of 1.67%, no MUD, and low $200 annually HOA dues, this home checks every box. Schedule your private tour today!
Location
State TX
County Galveston
Area League City
Interior
Interior Features Breakfast Bar, Crown Molding, Double Vanity, Entrance Foyer, High Ceilings, Jetted Tub, Kitchen Island, Kitchen/Family Room Combo, Pantry, Solid Surface Counters, Separate Shower, Tub Shower, Walk-In Pantry, Window Treatments, Ceiling Fan(s), Programmable Thermostat
Heating Central, Gas
Cooling Central Air, Electric
Flooring Carpet, Laminate, Tile
Fireplaces Number 1
Fireplaces Type Gas Log
Fireplace Yes
Appliance Double Oven, Dishwasher, Electric Oven, Gas Cooktop, Disposal, Microwave
Laundry Washer Hookup, Electric Dryer Hookup, Gas Dryer Hookup
Exterior
Exterior Feature Covered Patio, Fence, Porch, Patio
Parking Features Attached Carport, Driveway, Detached, Garage, Garage Door Opener, Oversized, Porte-Cochere
Garage Spaces 1.0
Carport Spaces 2
Fence Back Yard
Water Access Desc Public
Roof Type Composition
Porch Covered, Deck, Patio, Porch
Private Pool No
Building
Lot Description Subdivision
Story 1
Entry Level One
Foundation Slab
Builder Name Cervelle
Sewer Public Sewer
Water Public
Architectural Style Ranch, Traditional
Level or Stories One
Additional Building Garage Apartment
New Construction No
Schools
Elementary Schools Goforth Elementary School
Middle Schools Leaguecity Intermediate School
High Schools Clear Creek High School
School District 9 - Clear Creek
Others
HOA Name LPI
Tax ID 5086-0003-0006-000
Security Features Prewired,Security System Owned,Smoke Detector(s)
Acceptable Financing Cash, Conventional, FHA, VA Loan
Listing Terms Cash, Conventional, FHA, VA Loan
Read Less
Want to know what your home might be worth? Contact us for a FREE valuation!

Our team is ready to help you sell your home for the highest possible price ASAP

Bought with eXp Realty, LLC







