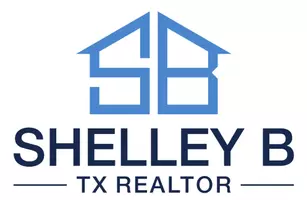$400,000
$399,999
For more information regarding the value of a property, please contact us for a free consultation.
1533 N Blue Bonnet LN Angleton, TX 77515
4 Beds
2 Baths
2,255 SqFt
Key Details
Sold Price $400,000
Property Type Single Family Home
Sub Type Detached
Listing Status Sold
Purchase Type For Sale
Square Footage 2,255 sqft
Price per Sqft $177
Subdivision Heritage Park Sec 2 A0318 T S
MLS Listing ID 42293052
Sold Date 11/07/25
Style Split Level,Traditional
Bedrooms 4
Full Baths 2
HOA Y/N No
Year Built 2019
Annual Tax Amount $7,520
Tax Year 2024
Lot Size 0.300 Acres
Acres 0.3
Property Sub-Type Detached
Property Description
Home was built by Custom Builder Clint Peltier.Must see to believe. This 4 bedroom, 2 bath sits in a quiet neighborhood. It has the open concept for perfect entertaining or just visiting from the living room, kitchen or dining area. Cozy up by the fireplace . The kitchen offers a walk -in pantry, plenty of cabinets and soft close drawers. The primary bedroom has crown molding and inset ceilings. Primary own private walk- in shower, double sinks, and soaking tub. Primary closet has built outs Bedrooms 2 & 3 share a full bath with a tub/shower combo, separate vanity. Split level room can be a 4th bedroom, movie room or office.Custom Plantation Shutters installed. Utility room has built in storage and Demand Water heater located inside. Mature landscaping. The current owner put tile floors in spare bedrooms , installed outdoor ceiling fans on back patio. Added more electrical outlets and lighting on front and back porches. Located close to schools, shopping , restaurants and hospital.
Location
State TX
County Brazoria
Area Angleton
Interior
Interior Features Crown Molding, Double Vanity, Entrance Foyer, Granite Counters, High Ceilings, Kitchen Island, Kitchen/Family Room Combo, Pots & Pan Drawers, Pantry, Self-closing Drawers, Soaking Tub, Separate Shower, Tub Shower, Walk-In Pantry, Window Treatments, Ceiling Fan(s), Kitchen/Dining Combo, Programmable Thermostat
Heating Central, Electric
Cooling Central Air, Electric
Flooring Tile
Fireplaces Number 1
Fireplace Yes
Appliance Dishwasher, Gas Cooktop, Gas Oven, Microwave, Tankless Water Heater
Laundry Washer Hookup, Electric Dryer Hookup
Exterior
Exterior Feature Covered Patio, Fence, Porch, Patio
Parking Features Attached, Driveway, Garage, Garage Door Opener
Garage Spaces 2.0
Fence Back Yard
Water Access Desc Public
Roof Type Composition
Porch Covered, Deck, Patio, Porch
Private Pool No
Building
Lot Description Cleared, Subdivision
Story 2
Entry Level Two,Multi/Split
Foundation Slab
Sewer Public Sewer
Water Public
Architectural Style Split Level, Traditional
Level or Stories Two, Multi/Split
New Construction No
Schools
Elementary Schools Frontier Elementary School
Middle Schools Angleton Middle School
High Schools Angleton High School
School District 5 - Angleton
Others
Tax ID 4821-2002-004
Security Features Smoke Detector(s)
Acceptable Financing Cash, Conventional, FHA, VA Loan
Listing Terms Cash, Conventional, FHA, VA Loan
Read Less
Want to know what your home might be worth? Contact us for a FREE valuation!

Our team is ready to help you sell your home for the highest possible price ASAP

Bought with Better Homes and Gardens Real Estate Gary Greene - Bay Area







