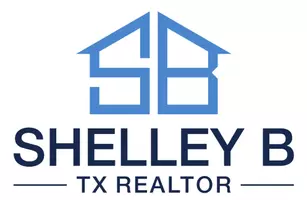$604,935
$621,883
2.7%For more information regarding the value of a property, please contact us for a free consultation.
1784 HOWLER WAY Montgomery, TX 77316
4 Beds
4 Baths
3,218 SqFt
Key Details
Sold Price $604,935
Property Type Single Family Home
Sub Type Detached
Listing Status Sold
Purchase Type For Sale
Square Footage 3,218 sqft
Price per Sqft $187
Subdivision Colton
MLS Listing ID 38002432
Sold Date 11/17/25
Style Other
Bedrooms 4
Full Baths 3
Half Baths 1
Construction Status Under Construction
HOA Fees $9/ann
HOA Y/N Yes
Year Built 2025
Property Sub-Type Detached
Property Description
This stunning David Weekley Lotus plan sits on an oversized home site and features 10' ceilings, a treyed entry, and vinyl plank flooring throughout. Enjoy bright, open spaces with a cathedral-ceiling Living area, oversized windows, and seamless flow to a massive covered Outdoor Living are, perfect for relaxing or entertaining year-round.. The gourmet Kitchen offers lots of cabinets, a large island, Butler's pantry, and a big walk-in pantry for ultimate storage. A Sunroom off the Dining area adds flexibility as a playroom, hobby space, or workout space. The private Owner's Suite includes a cathedral ceiling and 2 big walk-in closets. Additional highlights include a Study with French doors, ensuite bath at the 4th bedroom, oversized utility room with backpack rack and extra storage. Plus a 4-car garage, tankless hot water heater & conditioned attic space for even more energy efficiency. Don't miss this incredible home in Todd Mission!
Location
State TX
County Montgomery
Community Master Planned Community, Curbs, Gutter(S)
Area Magnolia/1488 West
Interior
Interior Features Breakfast Bar, Butler's Pantry, Double Vanity, Entrance Foyer, Hollywood Bath, High Ceilings, Kitchen Island, Kitchen/Family Room Combo, Bath in Primary Bedroom, Pots & Pan Drawers, Pantry, Quartz Counters, Self-closing Cabinet Doors, Self-closing Drawers, Tub Shower, Vanity, Walk-In Pantry, Wired for Sound, Ceiling Fan(s), Programmable Thermostat
Heating Central, Gas, Zoned
Cooling Central Air, Electric, Zoned
Flooring Carpet, Plank, Tile, Vinyl
Fireplace No
Appliance Convection Oven, Dishwasher, Electric Oven, Gas Cooktop, Disposal, Microwave, Oven, ENERGY STAR Qualified Appliances, Tankless Water Heater
Laundry Washer Hookup, Electric Dryer Hookup, Gas Dryer Hookup
Exterior
Exterior Feature Covered Patio, Deck, Fully Fenced, Fence, Sprinkler/Irrigation, Porch, Patio
Parking Features Attached, Driveway, Garage, Garage Door Opener, Tandem
Garage Spaces 4.0
Fence Back Yard
Community Features Master Planned Community, Curbs, Gutter(s)
Amenities Available Clubhouse, Fitness Center, Meeting/Banquet/Party Room, Party Room, Picnic Area, Playground, Park, Trail(s)
Water Access Desc Public
Roof Type Composition
Porch Covered, Deck, Patio, Porch
Private Pool No
Building
Lot Description Subdivision, Backs to Greenbelt/Park, Side Yard
Faces South
Story 1
Entry Level One
Foundation Slab
Builder Name David Weekley Homes
Sewer Public Sewer
Water Public
Architectural Style Other
Level or Stories One
New Construction Yes
Construction Status Under Construction
Schools
Elementary Schools Willie E. Williams Elementary School
Middle Schools Magnolia Parkway Junior High
High Schools Magnolia West High School
School District 36 - Magnolia
Others
HOA Name Crest Management
HOA Fee Include Clubhouse,Common Areas,Recreation Facilities
Tax ID 823059
Ownership Full Ownership
Security Features Security System Owned,Smoke Detector(s)
Acceptable Financing Cash, Conventional, VA Loan
Listing Terms Cash, Conventional, VA Loan
Read Less
Want to know what your home might be worth? Contact us for a FREE valuation!

Our team is ready to help you sell your home for the highest possible price ASAP

Bought with RE/MAX The Woodlands & Spring







