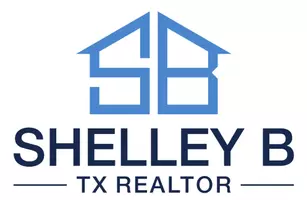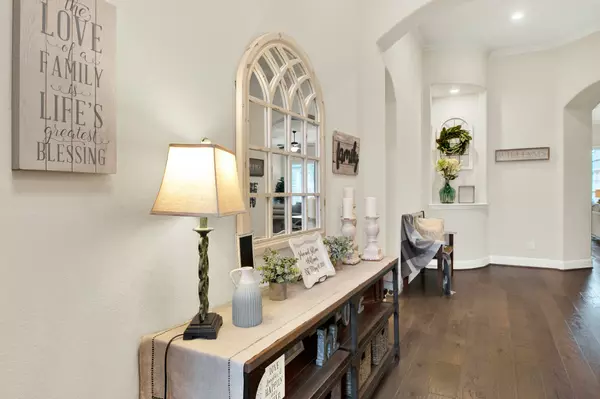$471,000
$479,900
1.9%For more information regarding the value of a property, please contact us for a free consultation.
510 Blossom Cove CT Pinehurst, TX 77362
3 Beds
2 Baths
2,561 SqFt
Key Details
Sold Price $471,000
Property Type Single Family Home
Sub Type Detached
Listing Status Sold
Purchase Type For Sale
Square Footage 2,561 sqft
Price per Sqft $183
Subdivision Woodtrace 04
MLS Listing ID 17091467
Sold Date 07/25/25
Style Traditional
Bedrooms 3
Full Baths 2
HOA Fees $100/ann
HOA Y/N Yes
Year Built 2017
Annual Tax Amount $11,354
Tax Year 2024
Lot Size 6,791 Sqft
Acres 0.1559
Property Sub-Type Detached
Property Description
Welcome to 510 Blossom Cove Ct, a beautifully crafted Village Builders home nestled in the prestigious, gated master-planned community of Woodtrace. This single-story residence offers the ideal work from home space. The Beckett plan features a game room flanked by two secondary bedrooms, a private study, and an open-concept living area that connects the family room, dining space, and island kitchen. The kitchen boasts an island with a sink, ideal for culinary entertaining. Elegant wood flooring and crown molding add a touch of sophistication throughout the home. The primary suite is situated at the rear, complete with a luxurious bath and a walk-in closet. The neighborhood provides residents with exceptional amenities, including a 23-acre spring-fed lake, canoe/kayak launch, fishing dock, clubhouse, pool, and five miles of wooded trails. Located within the Tomball ISD and near SH 249 and the Grand Parkway.
Location
State TX
County Montgomery
Community Community Pool
Area 15
Interior
Interior Features Crown Molding, Double Vanity, Granite Counters, Kitchen Island, Kitchen/Family Room Combo, Soaking Tub, Separate Shower
Heating Central, Gas, Window Unit
Cooling Central Air, Electric, Window Unit(s)
Flooring Carpet, Tile, Wood
Fireplaces Number 1
Fireplaces Type Gas
Fireplace Yes
Appliance Dishwasher, Electric Oven, Gas Cooktop, Disposal, Microwave
Laundry Washer Hookup, Electric Dryer Hookup, Gas Dryer Hookup
Exterior
Exterior Feature Covered Patio, Fence, Patio
Parking Features Attached, Driveway, Garage, Garage Door Opener
Garage Spaces 2.0
Fence Back Yard
Pool Association
Community Features Community Pool
Amenities Available Boat Dock, Clubhouse, Playground, Park, Pool, Trail(s), Gated, Guard
Water Access Desc Public
Roof Type Composition
Porch Covered, Deck, Patio
Private Pool No
Building
Lot Description Subdivision
Entry Level One
Foundation Slab
Sewer Public Sewer
Water Public
Architectural Style Traditional
Level or Stories One
New Construction No
Schools
Elementary Schools Decker Prairie Elementary School
Middle Schools Tomball Junior High School
High Schools Tomball High School
School District 53 - Tomball
Others
HOA Name Community Solutions
HOA Fee Include Maintenance Grounds,Recreation Facilities
Tax ID 9594-04-03200
Acceptable Financing Cash, Conventional, FHA, VA Loan
Listing Terms Cash, Conventional, FHA, VA Loan
Read Less
Want to know what your home might be worth? Contact us for a FREE valuation!

Our team is ready to help you sell your home for the highest possible price ASAP

Bought with RE/MAX Elite Properties






