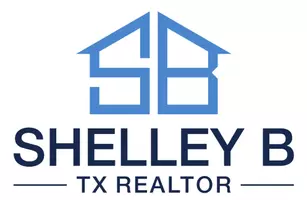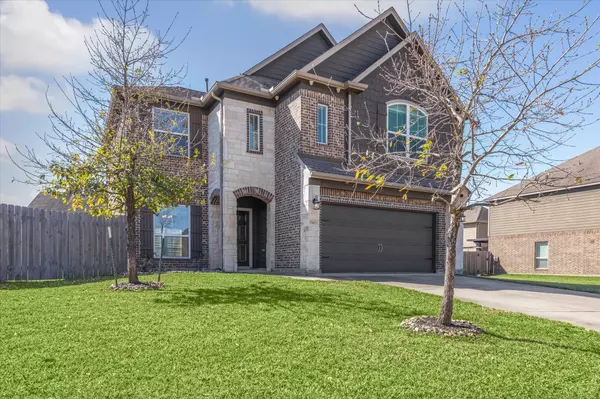$330,000
$330,000
For more information regarding the value of a property, please contact us for a free consultation.
15403 Elm Sky CT Cypress, TX 77429
3 Beds
3 Baths
2,035 SqFt
Key Details
Sold Price $330,000
Property Type Single Family Home
Sub Type Detached
Listing Status Sold
Purchase Type For Sale
Square Footage 2,035 sqft
Price per Sqft $162
Subdivision Grant Meadows
MLS Listing ID 32951091
Sold Date 07/07/25
Style Traditional
Bedrooms 3
Full Baths 2
Half Baths 1
HOA Fees $35/ann
HOA Y/N Yes
Year Built 2016
Annual Tax Amount $7,913
Tax Year 2024
Lot Size 0.360 Acres
Acres 0.3605
Property Sub-Type Detached
Property Description
Seller is motivated for a timely transaction and open to discussing fair offers. This beautiful three-bedroom home, situated on over a quarter-acre lot, is the envy of the neighborhood. The expansive lot offers plenty of room for a pool, playset, garden, or trampoline, with ample green space left for kids and pets to play. The open floor plan seamlessly flows from the front door to the living room and kitchen, with a cozy gas fireplace serving as the centerpiece of the space. This fireplace is visible from all primary rooms on the first floor, enhancing the home's welcoming atmosphere. With all three bedrooms located upstairs, the main level is perfect for open-concept living and entertaining. This rare lot—one of only two in the development—provides extra space between neighbors and endless outdoor possibilities. This home offers a perfect and affordable opportunity to locate within the award-winning Cy-Fair ISD school system.
Location
State TX
County Harris
Community Curbs
Area 35
Interior
Interior Features Double Vanity, Kitchen/Family Room Combo, Bath in Primary Bedroom, Pantry, Soaking Tub, Separate Shower, Tub Shower, Vanity, Window Treatments, Ceiling Fan(s), Kitchen/Dining Combo, Programmable Thermostat
Heating Central, Electric, Gas
Cooling Central Air, Electric, Gas, Attic Fan
Flooring Carpet, Tile
Fireplaces Number 1
Fireplaces Type Gas, Gas Log
Equipment Satellite Dish
Fireplace Yes
Appliance Dishwasher, Free-Standing Range, Disposal, Microwave, Oven
Laundry Washer Hookup, Electric Dryer Hookup, Gas Dryer Hookup
Exterior
Exterior Feature Covered Patio, Fence, Patio, Private Yard
Parking Features Attached, Garage, Garage Door Opener
Garage Spaces 2.0
Fence Back Yard
Community Features Curbs
Amenities Available Playground, Trash
Water Access Desc Public
Roof Type Composition
Porch Covered, Deck, Patio
Private Pool No
Building
Lot Description Cul-De-Sac, Subdivision, Backs to Greenbelt/Park, Side Yard
Entry Level Two
Foundation Slab
Sewer Public Sewer
Water Public
Architectural Style Traditional
Level or Stories Two
New Construction No
Schools
Elementary Schools Black Elementary School (Cypress-Fairbanks)
Middle Schools Hamilton Middle School (Cypress-Fairbanks)
High Schools Cy-Fair High School
School District 13 - Cypress-Fairbanks
Others
HOA Name VanMor Properties Inc.
HOA Fee Include Maintenance Grounds
Tax ID 136-409-001-0006
Ownership Full Ownership
Security Features Prewired,Security System Owned,Smoke Detector(s)
Acceptable Financing Cash, Conventional, FHA, VA Loan
Listing Terms Cash, Conventional, FHA, VA Loan
Read Less
Want to know what your home might be worth? Contact us for a FREE valuation!

Our team is ready to help you sell your home for the highest possible price ASAP

Bought with Real Broker, LLC






