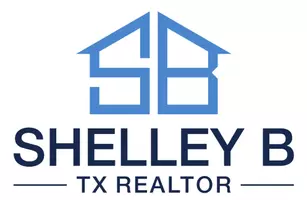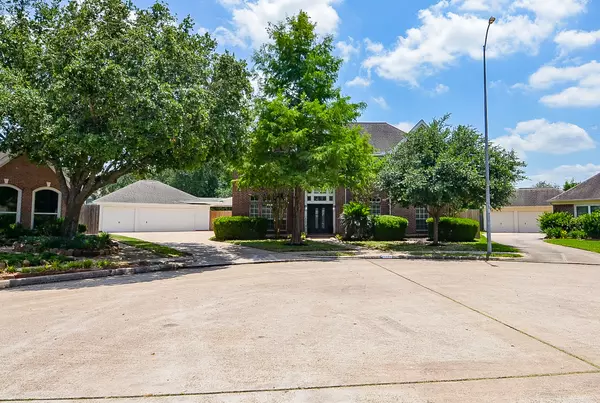$650,000
$650,000
For more information regarding the value of a property, please contact us for a free consultation.
1334 Wiedner DR Katy, TX 77494
5 Beds
4 Baths
3,542 SqFt
Key Details
Sold Price $650,000
Property Type Single Family Home
Sub Type Detached
Listing Status Sold
Purchase Type For Sale
Square Footage 3,542 sqft
Price per Sqft $183
Subdivision Pin Oak Village Sec 3
MLS Listing ID 85352238
Sold Date 06/30/25
Style Traditional
Bedrooms 5
Full Baths 3
Half Baths 1
HOA Fees $76/ann
HOA Y/N Yes
Year Built 1995
Annual Tax Amount $9,843
Tax Year 2024
Lot Size 0.427 Acres
Acres 0.427
Property Sub-Type Detached
Property Description
Show stopper home in highly desirable Pin Oak Village, zoned to top rated Katy ISD schools. This completely remodeled home sits on a half-acre with NO back neighbors! Beauty and elegance are the first impressions of this meticulously designed home. Soaring ceilings with a large home office and formal dining greet you as you enter. A Chef's dream kitchen awaits with high-end professional appliances, dual zone cooking and a grand 18 foot island. Soft close doors and drawers along with pull out accessory trays and bins make this the perfect space for creating those delicious meals. Step inside the owners retreat and enjoy the luxurious feel of the spa like bathroom recently renovated. Upstairs you will find a flex room, 4 additional bedrooms and a huge game room with their own elegant designs throughout. Windows, flooring, lighting, paint, hardware, HVAC, fixtures, plumbing and more have had a complete overhaul. What are you waiting for, this is THE ONE to call HOME. LOW TAX RATE too!
Location
State TX
County Fort Bend
Community Community Pool
Area 36
Interior
Interior Features Balcony, Crown Molding, Entrance Foyer, High Ceilings, Kitchen Island, Kitchen/Family Room Combo, Pantry, Quartz Counters, Ceiling Fan(s), Programmable Thermostat
Heating Central, Gas
Cooling Central Air, Electric
Flooring Carpet, Laminate, Tile
Fireplaces Number 1
Fireplaces Type Gas Log
Fireplace Yes
Appliance Convection Oven, Dishwasher, Disposal, Gas Range, Microwave, ENERGY STAR Qualified Appliances, Refrigerator
Laundry Washer Hookup, Electric Dryer Hookup, Gas Dryer Hookup
Exterior
Exterior Feature Covered Patio, Fence, Sprinkler/Irrigation, Porch, Patio
Parking Features Garage, Oversized
Garage Spaces 3.0
Fence Back Yard
Community Features Community Pool
Amenities Available Clubhouse, Fitness Center, Playground, Park, Tennis Court(s), Trail(s)
Water Access Desc Public
Roof Type Composition
Porch Covered, Deck, Patio, Porch
Private Pool No
Building
Lot Description Cul-De-Sac, Greenbelt, Subdivision
Entry Level Two
Foundation Slab
Sewer Public Sewer
Water Public
Architectural Style Traditional
Level or Stories Two
New Construction No
Schools
Elementary Schools Katy Elementary School
Middle Schools Woodcreek Junior High School
High Schools Katy High School
School District 30 - Katy
Others
HOA Name Crest management
HOA Fee Include Clubhouse,Recreation Facilities
Tax ID 6731-03-004-0090-914
Security Features Prewired,Smoke Detector(s)
Acceptable Financing Cash, Conventional, FHA, Investor Financing, Texas Vet, VA Loan
Listing Terms Cash, Conventional, FHA, Investor Financing, Texas Vet, VA Loan
Read Less
Want to know what your home might be worth? Contact us for a FREE valuation!

Our team is ready to help you sell your home for the highest possible price ASAP

Bought with Better Homes and Gardens Real Estate Gary Greene - Memorial






