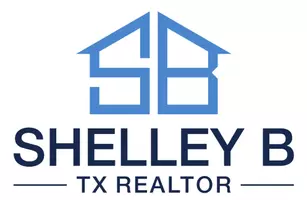$355,000
$355,000
For more information regarding the value of a property, please contact us for a free consultation.
13112 Southern Valley DR Pearland, TX 77584
3 Beds
2 Baths
1,900 SqFt
Key Details
Sold Price $355,000
Property Type Single Family Home
Sub Type Detached
Listing Status Sold
Purchase Type For Sale
Square Footage 1,900 sqft
Price per Sqft $186
Subdivision Southern Trails West Sec 2
MLS Listing ID 58514175
Sold Date 05/27/25
Style Traditional
Bedrooms 3
Full Baths 2
HOA Fees $6/ann
HOA Y/N Yes
Year Built 2009
Annual Tax Amount $9,953
Tax Year 2024
Lot Size 8,228 Sqft
Acres 0.1889
Property Sub-Type Detached
Property Description
Welcome to this beautifully maintained NewMark Homes one-story located on a desirable corner lot in the highly sought-after Southern Trails community! Offering 3 spacious bedrooms, 2 full bathrooms, and a rare 3-car garage, this home combines style, comfort, and functionality.
Step inside to find an open-concept layout with brand new carpet in all bedrooms, elegant granite countertops, and sleek stainless steel appliances in the kitchen—perfect for both everyday living and entertaining. The home's thoughtful design allows for an abundance of natural light and seamless flow between living spaces.
Outside, enjoy the curb appeal and extra privacy that comes with a corner lot. With easy access to top-rated schools, shopping, dining, and major highways, this location has it all.
Don't miss your chance to own this move-in-ready home in one of Pearland's premier neighborhoods!
Location
State TX
County Brazoria
Area Pearland
Interior
Interior Features Breakfast Bar, Double Vanity, Granite Counters, Jetted Tub, Kitchen/Family Room Combo, Pantry, Separate Shower, Tub Shower, Vanity, Walk-In Pantry, Window Treatments, Ceiling Fan(s), Programmable Thermostat
Heating Central, Gas
Cooling Central Air, Electric
Flooring Carpet, Tile
Fireplaces Number 1
Fireplace Yes
Appliance Dishwasher, Disposal, Gas Oven, Gas Range, Microwave
Laundry Washer Hookup, Electric Dryer Hookup
Exterior
Exterior Feature Deck, Fence, Patio, Private Yard
Parking Features Attached, Garage
Garage Spaces 3.0
Fence Back Yard
Pool Association
Amenities Available Pool, Trail(s)
Water Access Desc Public
Roof Type Composition
Porch Deck, Patio
Private Pool No
Building
Lot Description Subdivision
Story 1
Entry Level One
Foundation Slab
Builder Name NewMark Homes
Sewer Public Sewer
Water Public
Architectural Style Traditional
Level or Stories One
New Construction No
Schools
Elementary Schools York Elementary School
Middle Schools Mcnair Junior High School
High Schools Shadow Creek High School
School District 3 - Alvin
Others
HOA Name Southern Trails
Tax ID 7709-2007-001
Acceptable Financing Cash, Conventional
Listing Terms Cash, Conventional
Read Less
Want to know what your home might be worth? Contact us for a FREE valuation!

Our team is ready to help you sell your home for the highest possible price ASAP

Bought with Real Broker, LLC







