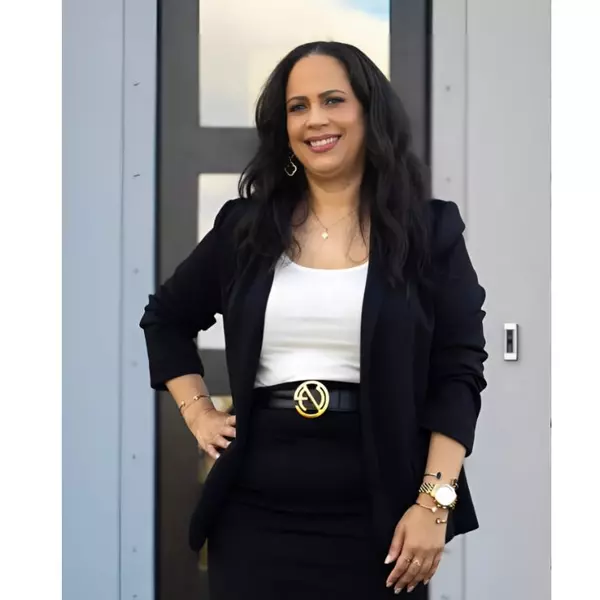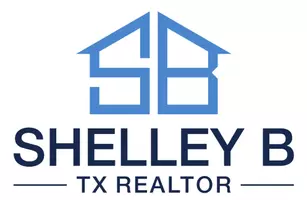$245,000
$255,000
3.9%For more information regarding the value of a property, please contact us for a free consultation.
710 Chase View DR Bacliff, TX 77518
3 Beds
2 Baths
1,670 SqFt
Key Details
Sold Price $245,000
Property Type Single Family Home
Sub Type Detached
Listing Status Sold
Purchase Type For Sale
Square Footage 1,670 sqft
Price per Sqft $146
Subdivision Chase Park Sec 4 2004
MLS Listing ID 10966435
Sold Date 05/22/25
Style Traditional
Bedrooms 3
Full Baths 2
HOA Fees $25/ann
HOA Y/N Yes
Year Built 2005
Annual Tax Amount $4,415
Tax Year 2023
Lot Size 5,000 Sqft
Acres 0.1148
Property Sub-Type Detached
Property Description
ALL BRICK, NEW ROOF, NEW FENCING, NEVER FLOODED. AC 2016, CONDENSER 2021, GAS LOG/WOOD BURNING FIREPLACE. What a Beauty!! 1 Owner, Meticulously Cared For!! Charming All Brick One Story located on a Quiet Cul-de-sac. NO BACK NEIGHBORS! 3 Bedroom, 2 Bath Home, Open Concept. Built in Large Desk and Convenient Office Space off Kitchen Area. Kitchen and Dining Open to Living Room. Low Taxes and HOA fees, Lots of Amenities. Playground Area, Community Pool. Easy access to Kemah, Galveston, Fine Restaurants and Shopping!
Location
State TX
County Galveston
Area 33
Interior
Interior Features Double Vanity, Jetted Tub, Kitchen/Family Room Combo, Separate Shower, Kitchen/Dining Combo, Living/Dining Room
Heating Central, Gas
Cooling Central Air, Electric
Fireplaces Number 1
Fireplaces Type Gas Log, Wood Burning
Fireplace Yes
Appliance Electric Oven, Gas Cooktop, Gas Range
Laundry Washer Hookup, Electric Dryer Hookup, Gas Dryer Hookup
Exterior
Parking Features Attached, Garage
Garage Spaces 2.0
Water Access Desc Public
Roof Type Composition
Private Pool No
Building
Lot Description Subdivision
Entry Level One
Foundation Slab
Sewer Public Sewer
Water Public
Architectural Style Traditional
Level or Stories One
New Construction No
Schools
Elementary Schools Kenneth E. Little Elementary School
Middle Schools Dunbar Middle School (Dickinson)
High Schools Dickinson High School
School District 17 - Dickinson
Others
HOA Name BEACON RESIDENTIAL MGT
Tax ID 2431-0002-0012-000
Acceptable Financing Cash, Conventional, FHA, VA Loan
Listing Terms Cash, Conventional, FHA, VA Loan
Read Less
Want to know what your home might be worth? Contact us for a FREE valuation!

Our team is ready to help you sell your home for the highest possible price ASAP

Bought with Brockway Realty






