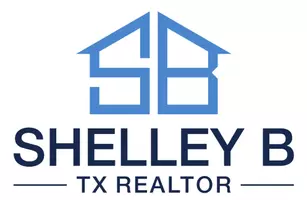$417,000
$425,000
1.9%For more information regarding the value of a property, please contact us for a free consultation.
7708 River Pass DR Pearland, TX 77581
4 Beds
4 Baths
2,544 SqFt
Key Details
Sold Price $417,000
Property Type Single Family Home
Sub Type Detached
Listing Status Sold
Purchase Type For Sale
Square Footage 2,544 sqft
Price per Sqft $163
Subdivision Avalon Terrace Sec 6 A0505 H
MLS Listing ID 68572159
Sold Date 05/14/25
Style English
Bedrooms 4
Full Baths 3
Half Baths 1
HOA Fees $4/ann
HOA Y/N Yes
Year Built 2018
Annual Tax Amount $9,123
Tax Year 2023
Lot Size 6,969 Sqft
Acres 0.16
Property Sub-Type Detached
Property Description
Step into this rare and stunning one story has all the amenities and space you will ever need. This home, perfectly designed for functionality and style. Featuring 4 spacious bedrooms including a luxurious primary suite and a private junior suite, this home offers ample space for modern living. It has three full baths and a half bath plus a separate study, formal dining, breakfast area and a 3-car tandem garage. The primary bedroom is a true retreat, boasting a walk-in closet and spa-like bathroom with dual vanities, a soaking tub, and a separate walk-in shower. The gourmet kitchen is equipped with nergy efficient appliances and a water softening system. Step outside to the covered patio, featuring a built-in gas line for grilling and or backup power generator. Additional upgrades inlcude extra wiring to conceal TV cables, ceiling storage in garage and sprinkler system make this home complete. This home is zoned to Pearland ISD with a low tax and HOA.
Location
State TX
County Brazoria
Community Community Pool
Area Pearland
Interior
Interior Features Breakfast Bar, Butler's Pantry, Crown Molding, Double Vanity, Jetted Tub, Kitchen/Family Room Combo, Pantry, Separate Shower, Walk-In Pantry, Ceiling Fan(s), Kitchen/Dining Combo
Heating Central, Electric
Cooling Central Air, Electric
Flooring Carpet, Tile
Fireplace No
Appliance Dishwasher, Disposal, Microwave, ENERGY STAR Qualified Appliances, Washer
Exterior
Exterior Feature Covered Patio, Fully Fenced, Fence, Patio
Parking Features Attached, Garage
Garage Spaces 3.0
Fence Back Yard
Community Features Community Pool
Water Access Desc Public
Roof Type Composition
Porch Covered, Deck, Patio
Private Pool No
Building
Lot Description Cleared
Story 1
Entry Level One
Foundation Slab
Sewer Public Sewer
Water Public
Architectural Style English
Level or Stories One
New Construction No
Schools
Elementary Schools Lawhon Elementary School
Middle Schools Pearland Junior High West
High Schools Glenda Dawson High School
School District 42 - Pearland
Others
HOA Name Avalon Terrace
HOA Fee Include Recreation Facilities
Tax ID 1263-6001-009
Read Less
Want to know what your home might be worth? Contact us for a FREE valuation!

Our team is ready to help you sell your home for the highest possible price ASAP

Bought with Stride Real Estate, LLC







