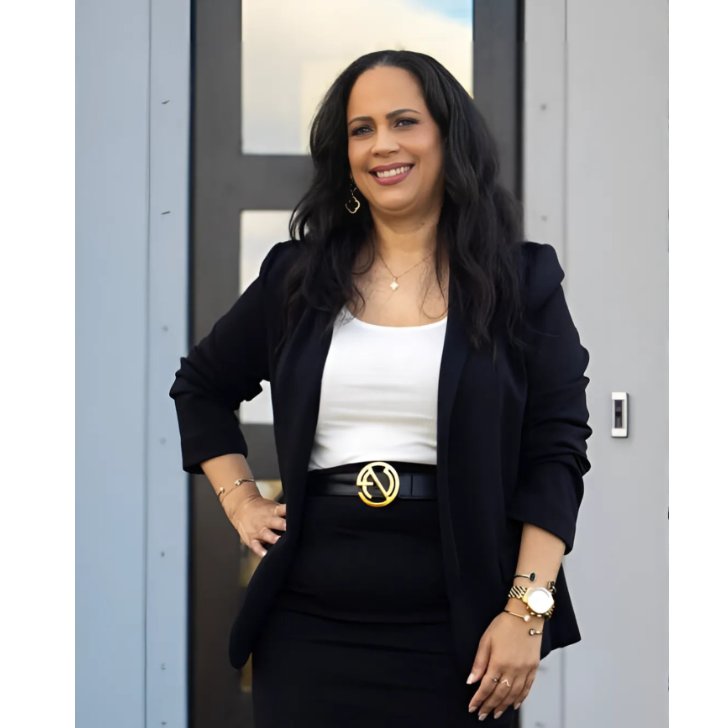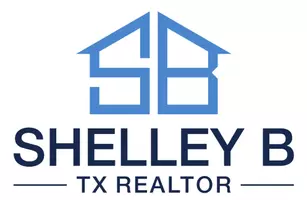$289,900
$289,900
For more information regarding the value of a property, please contact us for a free consultation.
3901 County Road 960 Alvin, TX 77511
3 Beds
2 Baths
1,456 SqFt
Key Details
Sold Price $289,900
Property Type Single Family Home
Sub Type Detached
Listing Status Sold
Purchase Type For Sale
Square Footage 1,456 sqft
Price per Sqft $199
Subdivision W J Cannan
MLS Listing ID 86743961
Sold Date 04/17/25
Style Ranch,Traditional
Bedrooms 3
Full Baths 2
HOA Y/N No
Year Built 1979
Annual Tax Amount $3,739
Tax Year 2024
Lot Size 0.690 Acres
Acres 0.69
Property Sub-Type Detached
Property Description
Home SWEET Home! Original Owner has made many major updates and conserved traditional floor plan. They don't make them like this anymore! Alvin Vintage Charm showcases 3 bed / 2 bath 1456SF on a .69 AC deep lot- PLENTY of Area for a new Workshop, Pool or Backyard Oasis. This GEM is ready to move in condition. All Brick Ranch style 1 story home fully fenced with a double gate door leading to a long driveway that curves around the back of the home to a 2 car garage located at back of property - UNIQUE Trait & Max Privacy! Water Softener system included! New Dishwasher, No Carpet - No Popcorn Ceiling. Custom Mahogany Front Door, Storm Doors, Outdoor shower, Garage Side Access door, Covered Back Patio/Porch. Roof replaced 10/2024- transferable warranty, Windows replaced - lifetime warranty, 2” faux Wood Blinds & More Updated. No HOA , Private Well (No MUD Tax).
Location
State TX
County Brazoria
Area Alvin North
Interior
Interior Features Breakfast Bar, Entrance Foyer, High Ceilings, Kitchen/Family Room Combo, Tub Shower, Window Treatments, Ceiling Fan(s), Kitchen/Dining Combo, Programmable Thermostat
Heating Central, Electric
Cooling Central Air, Electric
Flooring Plank, Vinyl
Fireplaces Number 1
Fireplaces Type Electric, Wood Burning
Fireplace Yes
Appliance Dishwasher, Electric Cooktop, Electric Oven, Water Softener Owned
Exterior
Exterior Feature Covered Patio, Deck, Fully Fenced, Fence, Porch, Patio, Private Yard, Storage
Parking Features Additional Parking, Attached, Driveway, Electric Gate, Garage
Garage Spaces 2.0
Fence Back Yard
Water Access Desc Other,Well
Roof Type Composition
Porch Covered, Deck, Patio, Porch
Private Pool No
Building
Lot Description Cleared, Subdivision
Story 1
Entry Level One
Foundation Slab
Sewer Other, Aerobic Septic, Septic Tank
Water Other, Well
Architectural Style Ranch, Traditional
Level or Stories One
Additional Building Shed(s)
New Construction No
Schools
Elementary Schools Hood-Case Elementary School
Middle Schools G W Harby J H
High Schools Alvin High School
School District 3 - Alvin
Others
Tax ID 0177-0037-260
Ownership Full Ownership
Security Features Security Gate
Acceptable Financing Cash, Conventional, FHA, VA Loan
Listing Terms Cash, Conventional, FHA, VA Loan
Read Less
Want to know what your home might be worth? Contact us for a FREE valuation!

Our team is ready to help you sell your home for the highest possible price ASAP

Bought with Baker Realty Solutions LLC







