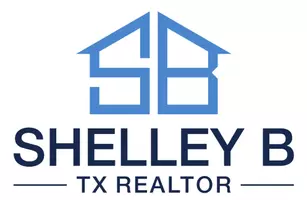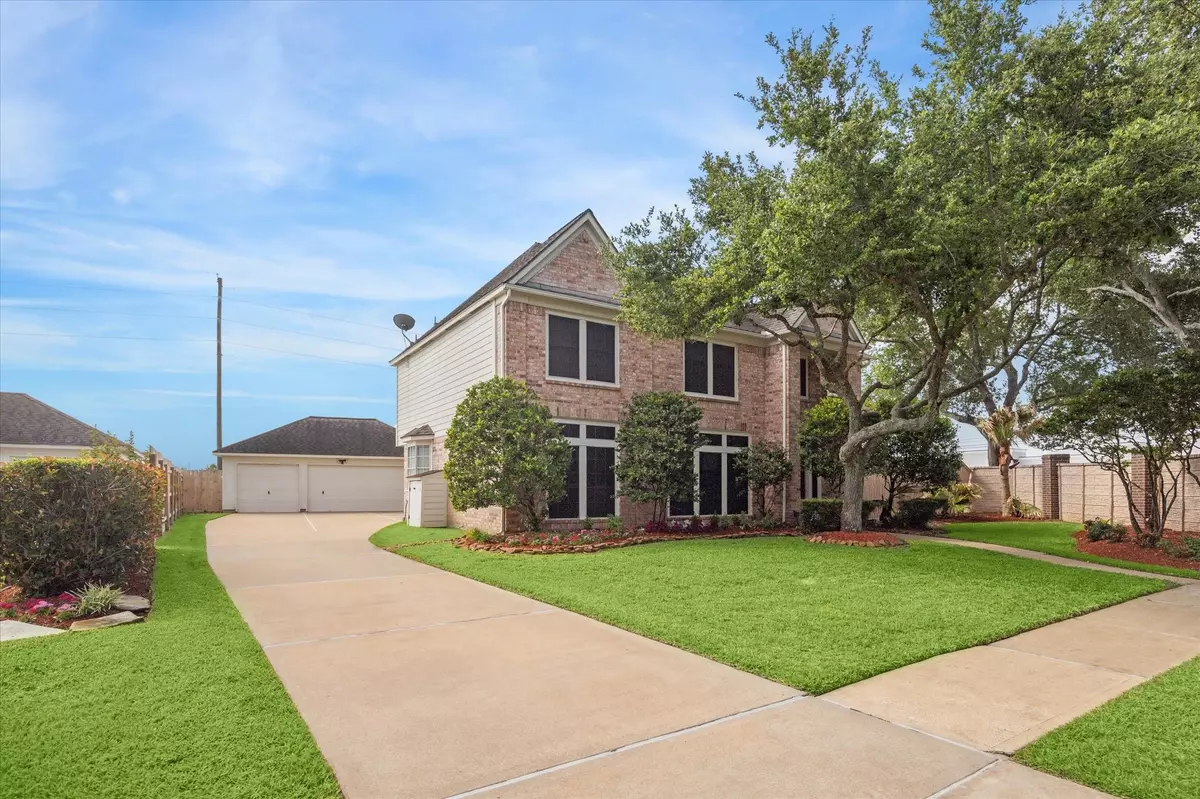$440,000
$450,000
2.2%For more information regarding the value of a property, please contact us for a free consultation.
2043 Shadow Forest DR Katy, TX 77494
4 Beds
3 Baths
2,534 SqFt
Key Details
Sold Price $440,000
Property Type Single Family Home
Sub Type Detached
Listing Status Sold
Purchase Type For Sale
Square Footage 2,534 sqft
Price per Sqft $173
Subdivision Pin Oak Village
MLS Listing ID 6285613
Sold Date 08/09/24
Style Traditional
Bedrooms 4
Full Baths 2
Half Baths 1
HOA Fees $68/ann
HOA Y/N Yes
Year Built 1995
Annual Tax Amount $7,859
Tax Year 2023
Lot Size 0.258 Acres
Acres 0.2582
Property Sub-Type Detached
Property Description
Stunning 2-story brick home w/ resort-style backyard w/ pool & hot tub, covered patio & immaculate landscaping. The floor plan offers elegant formal dining, + formal living/optional game room w/pool table included. Cozy family room w/ gaslog fireplace flows to the breakfast space & kitchen boasting 42" cabinetry, modern SS appliances, & electric cooktop w/gas connections. All bedrooms upstairs, including Primary Suite w/en-suite bath & stunning, large shower. Also features engineered wood + tile flooring (no carpet anywhere), water softener, in-ground lawn sprinkler, pre-wired alarm, crown molding, upgraded lighting/ceiling fans, solar screens, & large utility room + 2-car detached garage w/storage. Updates include new dishwasher, new microwave, furnace/upstairs A/C unit/water heater all just 1 year old. A few blocks from the neighborhood park & tennis courts. Also enjoy the community clubhouse/pool/tennis courts. Zoned to Katy ISD schools! Motivated seller!
Location
State TX
County Fort Bend
Community Community Pool, Curbs, Gutter(S)
Area 36
Interior
Interior Features Crown Molding, Double Vanity, Entrance Foyer, High Ceilings, Kitchen Island, Kitchen/Family Room Combo, Bath in Primary Bedroom, Pantry, Solid Surface Counters, Tub Shower, Vanity, Window Treatments, Ceiling Fan(s), Programmable Thermostat
Heating Central, Gas
Cooling Central Air, Electric, Zoned, Attic Fan
Flooring Engineered Hardwood, Tile
Fireplaces Number 1
Fireplaces Type Gas Log, Wood Burning
Equipment Satellite Dish
Fireplace Yes
Appliance Dishwasher, Electric Cooktop, Electric Oven, Gas Cooktop, Disposal, Microwave, Oven, Water Softener Owned
Laundry Washer Hookup, Electric Dryer Hookup, Gas Dryer Hookup
Exterior
Exterior Feature Covered Patio, Deck, Fence, Hot Tub/Spa, Sprinkler/Irrigation, Patio, Private Yard, Tennis Court(s)
Parking Features Driveway, Detached, Garage, Garage Door Opener
Garage Spaces 2.0
Fence Back Yard
Pool Gunite, Heated, In Ground
Community Features Community Pool, Curbs, Gutter(s)
Amenities Available Guard
Water Access Desc Public
Roof Type Composition
Porch Covered, Deck, Patio
Private Pool Yes
Building
Lot Description Corner Lot, Greenbelt, Subdivision, Side Yard
Faces Northwest
Entry Level Two
Foundation Slab
Sewer Public Sewer
Water Public
Architectural Style Traditional
Level or Stories Two
New Construction No
Schools
Elementary Schools Katy Elementary School
Middle Schools Woodcreek Junior High School
High Schools Katy High School
School District 30 - Katy
Others
HOA Name Crest Management Co
HOA Fee Include Clubhouse,Maintenance Grounds,Recreation Facilities
Tax ID 6731-02-006-0010-914
Ownership Full Ownership
Security Features Prewired,Security System Leased,Smoke Detector(s)
Acceptable Financing Cash, Conventional, FHA, VA Loan
Listing Terms Cash, Conventional, FHA, VA Loan
Read Less
Want to know what your home might be worth? Contact us for a FREE valuation!

Our team is ready to help you sell your home for the highest possible price ASAP

Bought with Texas Realty






