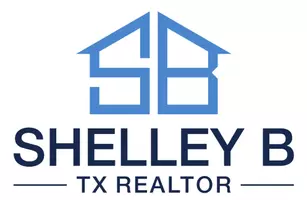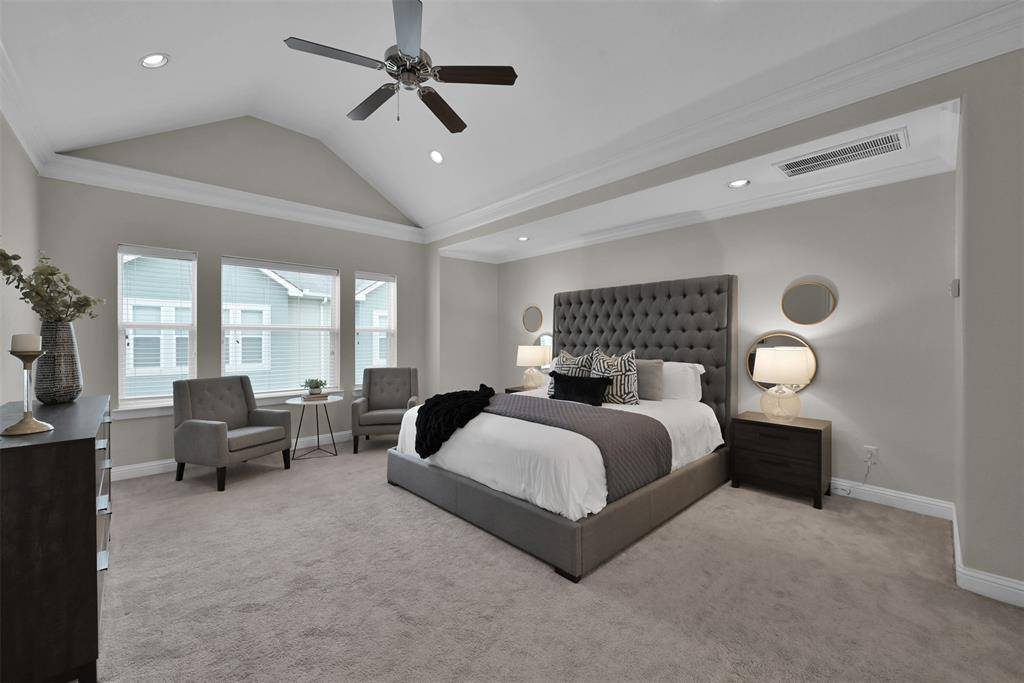$469,000
For more information regarding the value of a property, please contact us for a free consultation.
2310 Beall ST Houston, TX 77008
3 Beds
3.1 Baths
2,388 SqFt
Key Details
Property Type Townhouse
Sub Type Townhouse
Listing Status Sold
Purchase Type For Sale
Square Footage 2,388 sqft
Price per Sqft $194
Subdivision Cmc Properties
MLS Listing ID 53936773
Sold Date 04/26/24
Style Traditional
Bedrooms 3
Full Baths 3
Half Baths 1
Year Built 2010
Annual Tax Amount $9,343
Tax Year 2023
Lot Size 1,788 Sqft
Property Sub-Type Townhouse
Property Description
Experience luxury living in this spacious Shady Acres home! This 3-story gem offers affordable luxury, featuring an open space feel, kitchen with island, large walk-in pantry, soft closing cabinetry, energy-efficient appliances, wine bar cabinetry and crown molding. The master bath boasts a jetted tub, travertine flooring, granite counter, and a walk-in closet. Tile entry leads to real hardwoods in living spaces and cozy carpeted bedrooms. Oversized garage, two bonus spaces (floor 1 & 3) for office or workout equipment, and ample storage including under stairs and patio closet. Walk to bars, restaurants, and HEB, or explore nearby hike and bike trails. Convenient to Memorial Park, the Galleria, and downtown. No flood zone, highway/train noise, or HOA fees. Perfectly situated for quick access to central Houston's attractions, then retreat to your quiet, safe haven.
Location
State TX
County Harris
Area Heights/Greater Heights
Rooms
Bedroom Description 1 Bedroom Down - Not Primary BR,En-Suite Bath,Primary Bed - 3rd Floor,Walk-In Closet
Other Rooms 1 Living Area, Formal Dining, Home Office/Study, Living Area - 2nd Floor, Utility Room in House
Master Bathroom Half Bath, Primary Bath: Double Sinks, Primary Bath: Jetted Tub, Primary Bath: Separate Shower, Secondary Bath(s): Tub/Shower Combo
Kitchen Kitchen open to Family Room, Soft Closing Cabinets, Soft Closing Drawers, Walk-in Pantry
Interior
Interior Features Crown Molding, Fire/Smoke Alarm, Refrigerator Included
Heating Central Gas
Cooling Central Electric
Flooring Carpet, Travertine, Wood
Appliance Dryer Included, Refrigerator, Washer Included
Exterior
Exterior Feature Balcony
Parking Features Attached Garage
Garage Spaces 2.0
Roof Type Composition
Street Surface Concrete
Private Pool No
Building
Story 3
Entry Level All Levels
Foundation Slab
Sewer Public Sewer
Water Public Water
Structure Type Cement Board,Stucco
New Construction No
Schools
Elementary Schools Sinclair Elementary School (Houston)
Middle Schools Hamilton Middle School (Houston)
High Schools Waltrip High School
School District 27 - Houston
Others
Senior Community No
Tax ID 132-346-001-0004
Energy Description Attic Fan,Ceiling Fans,Energy Star Appliances,HVAC>13 SEER,Insulated/Low-E windows
Acceptable Financing Cash Sale, Conventional, FHA, VA
Tax Rate 2.0148
Disclosures Sellers Disclosure
Listing Terms Cash Sale, Conventional, FHA, VA
Financing Cash Sale,Conventional,FHA,VA
Special Listing Condition Sellers Disclosure
Read Less
Want to know what your home might be worth? Contact us for a FREE valuation!

Our team is ready to help you sell your home for the highest possible price ASAP

Bought with CJM Realty Advisors






