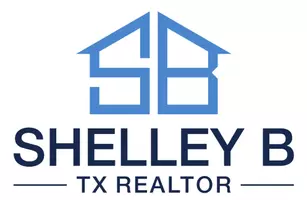$325,000
$325,000
For more information regarding the value of a property, please contact us for a free consultation.
1482 Allison ST Alvin, TX 77511
3 Beds
2 Baths
2,098 SqFt
Key Details
Sold Price $325,000
Property Type Single Family Home
Sub Type Detached
Listing Status Sold
Purchase Type For Sale
Square Footage 2,098 sqft
Price per Sqft $154
Subdivision Forest Heights
MLS Listing ID 26295539
Sold Date 04/12/24
Style Ranch
Bedrooms 3
Full Baths 2
HOA Fees $1/ann
HOA Y/N Yes
Year Built 2014
Annual Tax Amount $7,478
Tax Year 2023
Lot Size 7,701 Sqft
Acres 0.1768
Property Sub-Type Detached
Property Description
Welcome home to 1482 Allison Street in the Forest Heights community! This 3 bedroom, 2 bath, one story ranch style home offers a well maintained, landscaped yard, with large front porch. This home has beautiful easy care engineered wood flooring in the main areas, a large living room with an elegant stone corner fireplace. Directly off the living area is the most incredible flex room, home office, game room, man cave, your choice. The kitchen offers a large island breakfast bar, lots of rich cabinets, granite countertops and coordinating backsplash. The generously sized primary bedroom offers a walk in closet and a luxurious, private bathroom with a separate shower and soaking tub. The other 2 bedrooms are equally spacious and comfortable. Whether you're sipping morning coffee or hosting a barbecue, the back covered patio space is sure to be a favorite! Fully fenced back yard offers privacy with lots of space for those weekend gatherings! Call today and schedule your private showing.
Location
State TX
County Brazoria
Area Alvin South
Interior
Interior Features Breakfast Bar, Dual Sinks, Double Vanity, Granite Counters, High Ceilings, Kitchen Island, Pots & Pan Drawers, Pantry, Soaking Tub, Separate Shower, Tub Shower, Wired for Sound, Window Treatments, Ceiling Fan(s)
Heating Central, Gas
Cooling Central Air, Electric, Attic Fan
Flooring Carpet, Engineered Hardwood, Tile
Fireplaces Number 1
Fireplaces Type Gas, Gas Log
Fireplace Yes
Appliance Dishwasher, Disposal, Gas Oven, Gas Range, Microwave, Oven
Laundry Washer Hookup, Electric Dryer Hookup, Gas Dryer Hookup
Exterior
Exterior Feature Fully Fenced, Fence, Porch, Private Yard
Parking Features Attached, Driveway, Garage
Garage Spaces 2.0
Fence Back Yard
Water Access Desc Public
Roof Type Composition
Porch Porch
Private Pool No
Building
Lot Description Subdivision, Side Yard
Faces North
Story 1
Entry Level One
Foundation Slab
Sewer Public Sewer
Water Public
Architectural Style Ranch
Level or Stories One
New Construction No
Schools
Elementary Schools Hood-Case Elementary School
Middle Schools G W Harby J H
High Schools Alvin High School
School District 3 - Alvin
Others
HOA Name Forest Heights Property Owners As
Tax ID 4143-1002-002
Security Features Prewired,Smoke Detector(s)
Acceptable Financing Cash, Conventional, FHA, VA Loan
Listing Terms Cash, Conventional, FHA, VA Loan
Read Less
Want to know what your home might be worth? Contact us for a FREE valuation!

Our team is ready to help you sell your home for the highest possible price ASAP

Bought with Reyes Realty Group, LLC







