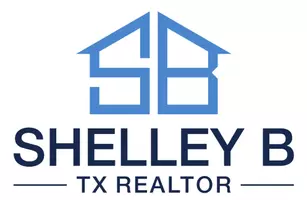$290,000
$294,999
1.7%For more information regarding the value of a property, please contact us for a free consultation.
8134 Meadowbrook DR Hitchcock, TX 77563
4 Beds
3 Baths
2,008 SqFt
Key Details
Sold Price $290,000
Property Type Single Family Home
Sub Type Detached
Listing Status Sold
Purchase Type For Sale
Square Footage 2,008 sqft
Price per Sqft $144
Subdivision Meadow Brook
MLS Listing ID 44862206
Sold Date 01/22/24
Style Ranch,Traditional
Bedrooms 4
Full Baths 2
Half Baths 1
HOA Y/N No
Year Built 1974
Annual Tax Amount $6,155
Tax Year 2022
Lot Size 0.350 Acres
Acres 0.3501
Property Sub-Type Detached
Property Description
Looking for Country life but want Fast access to the city? This is the One! Quiet dead end street with a Ranch style home offers you the best of both worlds. Lovely home offers 4 bedrooms with 2.5 bathrooms. Incredible newly updated Kitchen, home is fully tiled with wood-grained style planks, and the Living room looks out into the back yard/garden. The Den has Barn Doors separating it from the Living room, continuing the country feel of the property. You can even see the stars at night, eat fresh herbs from your garden [wait until you see it!], and possibly fresh eggs from your chickens. This home offers you so much! To mention a few: Updated throughout [paint, flooring, windows, pex plumbing, new doors excluding garage doors, upgraded all bathrooms, cabinets & kitchen remodel]. No HOA, No MUD, Unrestricted living, and much more! Don't miss it! Call today to view this lovely country home!
Location
State TX
County Galveston
Area Hitchcock
Interior
Interior Features High Ceilings, Pantry, Quartz Counters, Tub Shower, Kitchen/Dining Combo, Living/Dining Room
Heating Central, Electric
Cooling Central Air, Electric
Flooring Tile
Fireplace No
Appliance Dishwasher, Electric Cooktop, Electric Oven, Microwave, Oven
Laundry Washer Hookup, Electric Dryer Hookup
Exterior
Exterior Feature Fence, Porch
Parking Features Attached, Garage
Garage Spaces 2.0
Fence Back Yard
Water Access Desc Public
Roof Type Composition
Porch Porch
Private Pool No
Building
Lot Description Subdivision, Side Yard
Faces East
Story 1
Entry Level One
Foundation Slab
Sewer Public Sewer
Water Public
Architectural Style Ranch, Traditional
Level or Stories One
New Construction No
Schools
Elementary Schools Hitchcock Primary/Stewart Elementary School
Middle Schools Crosby Middle School (Hitchcock)
High Schools Hitchcock High School
School District 26 - Hitchcock
Others
Tax ID 5085-0000-0037-000
Read Less
Want to know what your home might be worth? Contact us for a FREE valuation!

Our team is ready to help you sell your home for the highest possible price ASAP

Bought with Foundations Realty







