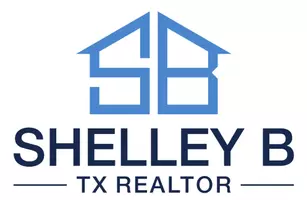$515,000
$515,000
For more information regarding the value of a property, please contact us for a free consultation.
9003 Kerrisdale CT Tomball, TX 77375
4 Beds
4 Baths
3,526 SqFt
Key Details
Sold Price $515,000
Property Type Single Family Home
Sub Type Detached
Listing Status Sold
Purchase Type For Sale
Square Footage 3,526 sqft
Price per Sqft $146
Subdivision Inverness Estates Sec 9
MLS Listing ID 70853372
Sold Date 12/05/23
Style Traditional
Bedrooms 4
Full Baths 3
Half Baths 1
HOA Fees $5/ann
HOA Y/N Yes
Year Built 2015
Annual Tax Amount $12,639
Tax Year 2022
Lot Size 0.319 Acres
Acres 0.3193
Property Sub-Type Detached
Property Description
This stunning two-story home is on a peaceful cul-de-sac and has everything you could want! On the first floor is a spacious family room, a primary bedroom, an office with French doors, a half bath, a laundry/mud room, a kitchen with plenty of counter space and cabinets, and a fantastic under-stair storage space. Upstairs are three bedrooms, walk-in closets, a game room, and a media room. Inverness Estates provides walking trails, ponds, a playground, tennis courts, a swimming pool, a splash pad, and a rec center. This home is located in the highly sought-after Klein ISD and is conveniently located near 99, Tomball, The Woodlands, and the ExxonMobil campus.
Location
State TX
County Harris
Community Community Pool, Curbs, Gutter(S)
Area Spring/Klein/Tomball
Interior
Interior Features Breakfast Bar, Crown Molding, Double Vanity, Entrance Foyer, Granite Counters, High Ceilings, Kitchen/Family Room Combo, Bath in Primary Bedroom, Pantry, Soaking Tub, Separate Shower, Vanity, Walk-In Pantry, Window Treatments, Ceiling Fan(s), Programmable Thermostat
Heating Central, Gas
Cooling Central Air, Electric
Flooring Carpet, Engineered Hardwood, Tile
Fireplaces Number 1
Fireplaces Type Gas
Fireplace Yes
Appliance Dishwasher, Gas Cooktop, Disposal, Gas Oven, Microwave
Laundry Washer Hookup
Exterior
Exterior Feature Covered Patio, Deck, Fence, Sprinkler/Irrigation, Porch, Patio, Private Yard, Tennis Court(s)
Parking Features Attached, Driveway, Garage, Garage Door Opener
Garage Spaces 2.0
Fence Back Yard
Community Features Community Pool, Curbs, Gutter(s)
Water Access Desc Public
Roof Type Composition
Porch Covered, Deck, Patio, Porch
Private Pool No
Building
Lot Description Cul-De-Sac, Greenbelt, Subdivision, Side Yard
Story 2
Entry Level Two
Foundation Slab
Builder Name Gehan Homes
Sewer Public Sewer
Water Public
Architectural Style Traditional
Level or Stories Two
New Construction No
Schools
Elementary Schools Mahaffey Elementary School
Middle Schools Krimmel Intermediate School
High Schools Klein Cain High School
School District 32 - Klein
Others
HOA Name FirstService Residential
Tax ID 135-842-002-0028
Ownership Full Ownership
Security Features Security System Owned,Smoke Detector(s)
Acceptable Financing Cash, Conventional, FHA, VA Loan
Listing Terms Cash, Conventional, FHA, VA Loan
Read Less
Want to know what your home might be worth? Contact us for a FREE valuation!

Our team is ready to help you sell your home for the highest possible price ASAP

Bought with RE/MAX Integrity







