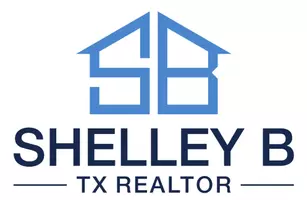$387,000
$389,900
0.7%For more information regarding the value of a property, please contact us for a free consultation.
22045 Heatherwood DR Porter, TX 77365
3 Beds
3 Baths
2,828 SqFt
Key Details
Sold Price $387,000
Property Type Single Family Home
Sub Type Detached
Listing Status Sold
Purchase Type For Sale
Square Footage 2,828 sqft
Price per Sqft $136
Subdivision Wood Hollow 03
MLS Listing ID 35329862
Sold Date 09/08/23
Style Contemporary/Modern,Ranch
Bedrooms 3
Full Baths 3
HOA Y/N No
Year Built 1979
Annual Tax Amount $6,539
Tax Year 2022
Lot Size 0.823 Acres
Acres 0.8228
Property Sub-Type Detached
Property Description
Welcome to your own piece of paradise. 3 bed 3 bath single story ranch surly won't disappoint. From the curb you can feel the pride of ownership & this continues upon entry to the warm foyer. The family room is open to the kitchen, anchored by a beautiful corner stone fireplace. The kitchen is perfectly situated with sightlines to the grand great-room & dining space. Abundant sunlight comes in through the huge windows flanking the family room & great room. There are also stylish French doors that take you to the backyard & pool area. Private backyard is the perfect setting for your spa day or entertaining family & friends. Resort style gazebo, outdoor kitchen & covered patio enhanced the overall staycation vibe. Roof was replaced in January 2022, and that half of the house was incorported as living space in 2015.
Location
State TX
County Montgomery
Area Porter/New Caney West
Interior
Interior Features Breakfast Bar, Dual Sinks, Double Vanity, Granite Counters, High Ceilings, Hot Tub/Spa, Pots & Pan Drawers, Pantry, Tub Shower, Walk-In Pantry, Window Treatments, Ceiling Fan(s), Programmable Thermostat
Heating Propane
Cooling Central Air, Electric
Flooring Carpet, Plank, Tile, Vinyl
Fireplaces Number 1
Fireplace Yes
Appliance Dishwasher, Electric Oven, Electric Range, Free-Standing Range, Disposal, Microwave, ENERGY STAR Qualified Appliances, Tankless Water Heater
Laundry Washer Hookup, Electric Dryer Hookup
Exterior
Exterior Feature Covered Patio, Fully Fenced, Fence, Hot Tub/Spa, Sprinkler/Irrigation, Patio, Storage
Parking Features Additional Parking, Attached, Driveway, Garage, Workshop in Garage
Garage Spaces 2.0
Fence Back Yard
Pool Heated, In Ground
Water Access Desc Public
Roof Type Composition
Porch Covered, Deck, Patio
Private Pool Yes
Building
Lot Description Subdivision
Faces West
Story 1
Entry Level One
Foundation Slab
Sewer Public Sewer, Aerobic Septic
Water Public
Architectural Style Contemporary/Modern, Ranch
Level or Stories One
Additional Building Shed(s)
New Construction No
Schools
Elementary Schools Sorters Mill Elementary School
Middle Schools White Oak Middle School (New Caney)
High Schools Porter High School (New Caney)
School District 39 - New Caney
Others
Tax ID 9620-03-15900
Security Features Prewired,Smoke Detector(s)
Acceptable Financing Cash, Conventional, FHA, USDA Loan, VA Loan
Listing Terms Cash, Conventional, FHA, USDA Loan, VA Loan
Read Less
Want to know what your home might be worth? Contact us for a FREE valuation!

Our team is ready to help you sell your home for the highest possible price ASAP

Bought with eXp Realty, LLC







