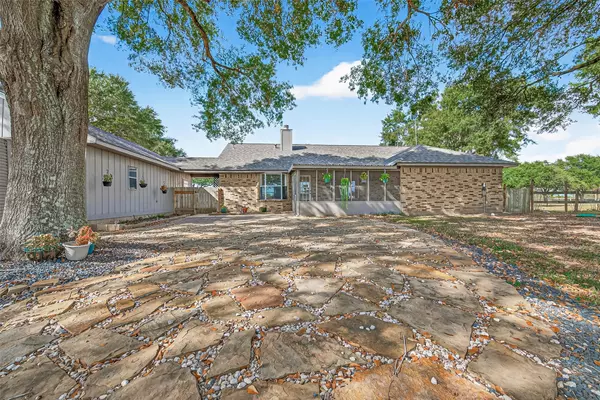
4333 Sims RD Rosenberg, TX 77471
3 Beds
2 Baths
1,861 SqFt
UPDATED:
Key Details
Property Type Single Family Home
Sub Type Detached
Listing Status Active
Purchase Type For Sale
Square Footage 1,861 sqft
Price per Sqft $241
Subdivision H & Tc Ry
MLS Listing ID 53865889
Style Traditional
Bedrooms 3
Full Baths 2
HOA Y/N No
Year Built 1988
Annual Tax Amount $7,612
Tax Year 2025
Lot Size 2.000 Acres
Acres 2.0
Property Sub-Type Detached
Property Description
Location
State TX
County Fort Bend
Area Needville Area
Interior
Interior Features Granite Counters, Vaulted Ceiling(s), Ceiling Fan(s)
Heating Central, Electric
Cooling Central Air, Electric
Flooring Plank, Tile, Vinyl
Fireplaces Number 1
Fireplaces Type Wood Burning
Fireplace Yes
Appliance Dishwasher, Electric Range, Disposal, Microwave, Oven, Dryer, Refrigerator, Washer
Laundry Washer Hookup, Electric Dryer Hookup
Exterior
Exterior Feature Enclosed Porch, Fence, Private Yard, Storage
Parking Features Detached, Electric Gate, Garage, Garage Door Opener
Garage Spaces 2.0
Fence Partial
Water Access Desc Well
Roof Type Composition
Porch Porch, Screened
Private Pool No
Building
Lot Description Other
Faces Southwest
Story 1
Entry Level One
Foundation Slab
Sewer Aerobic Septic, Septic Tank
Water Well
Architectural Style Traditional
Level or Stories One
Additional Building Shed(s)
New Construction No
Schools
Elementary Schools Beasley Elementary School (Lamar)
Middle Schools George Junior High School
High Schools Terry High School
School District 33 - Lamar Consolidated
Others
Tax ID 0207-00-001-0098-901
Ownership Full Ownership
Security Features Security Gate,Smoke Detector(s)
Acceptable Financing Cash, Conventional, FHA, VA Loan
Listing Terms Cash, Conventional, FHA, VA Loan








