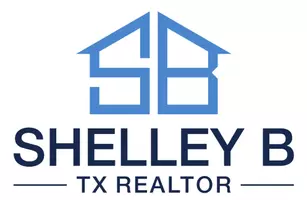
2199 County Road 301 N Dayton, TX 77535
3 Beds
5 Baths
2,640 SqFt
UPDATED:
Key Details
Property Type Vacant Land
Listing Status Active
Purchase Type For Sale
Square Footage 2,640 sqft
Price per Sqft $340
Subdivision S Nicholson
MLS Listing ID 3991203
Style Ranch,Traditional
Bedrooms 3
Full Baths 4
Half Baths 1
Construction Status New Construction
HOA Y/N No
Year Built 2025
Annual Tax Amount $5,640
Tax Year 2025
Lot Size 7.500 Acres
Acres 7.5
Property Description
Location
State TX
County Liberty
Area Cleveland Area
Interior
Interior Features Breakfast Bar, Butler's Pantry, Double Vanity, Kitchen Island, Kitchen/Family Room Combo, Bath in Primary Bedroom, Pantry, Pot Filler, Quartz Counters, Soaking Tub, Separate Shower, Walk-In Pantry, Kitchen/Dining Combo
Heating Central, Electric
Cooling Central Air, Electric
Fireplace No
Appliance Dishwasher, Disposal, Gas Oven, Gas Range, Microwave
Exterior
Parking Features Attached Carport, Additional Parking, Boat, None, RV Access/Parking
Water Access Desc Public
Private Pool No
Building
Lot Description Cleared, Wooded, Mobile Home Allowed
Dwelling Type House
Story 1
Entry Level One
Builder Name JAB Construction
Sewer Aerobic Septic
Water Public
Architectural Style Ranch, Traditional
Level or Stories One
New Construction Yes
Construction Status New Construction
Schools
Elementary Schools Tarkington Elementary School
Middle Schools Tarkington Middle School
High Schools Tarkington High School
School District 102 - Tarkington
Others
Tax ID 000090-000229-000
Acceptable Financing Cash, Conventional, Investor Financing
Listing Terms Cash, Conventional, Investor Financing
Special Listing Condition None
Virtual Tour https://www.zillow.com/view-imx/22f04271-fabe-45a9-9f7b-6597b01fc515?wl=true&setAttribution=mls&initialViewType=pano








