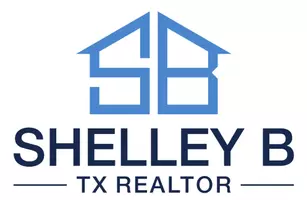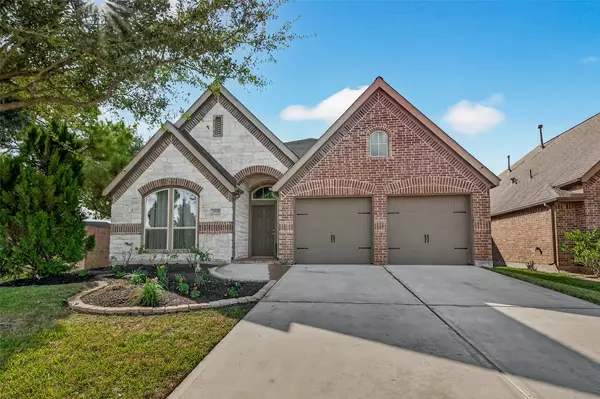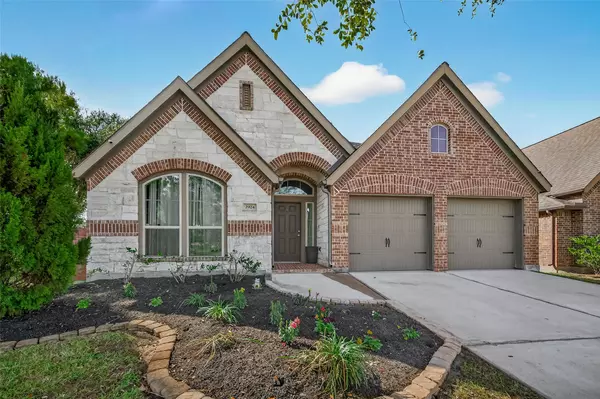
2924 Brighton Trails LN Pearland, TX 77584
4 Beds
2 Baths
2,274 SqFt
UPDATED:
Key Details
Property Type Single Family Home
Sub Type Detached
Listing Status Active
Purchase Type For Sale
Square Footage 2,274 sqft
Price per Sqft $175
Subdivision Shadow Creek Ranch Sf-56 Rep 1
MLS Listing ID 63903042
Style Contemporary/Modern
Bedrooms 4
Full Baths 2
HOA Fees $93/ann
HOA Y/N Yes
Year Built 2015
Annual Tax Amount $9,076
Tax Year 2025
Lot Size 6,486 Sqft
Acres 0.1489
Property Sub-Type Detached
Property Description
Location
State TX
County Fort Bend
Area Pearland
Interior
Interior Features Double Vanity, High Ceilings, Jetted Tub, Kitchen Island, Pantry, Separate Shower
Heating Central, Gas
Cooling Central Air, Electric
Flooring Carpet, Tile
Fireplace No
Appliance Dishwasher, Gas Cooktop, Disposal, Gas Oven, Microwave, Refrigerator
Exterior
Exterior Feature Covered Patio, Fence, Patio, Private Yard
Parking Features Attached, Garage
Garage Spaces 2.0
Fence Back Yard
Water Access Desc Public
Roof Type Composition
Porch Covered, Deck, Patio
Private Pool No
Building
Lot Description Corner Lot, Cul-De-Sac
Story 1
Entry Level One
Foundation Slab
Builder Name Westin Homes
Sewer Public Sewer
Water Public
Architectural Style Contemporary/Modern
Level or Stories One
New Construction No
Schools
Elementary Schools Blue Ridge Elementary School (Fort Bend)
Middle Schools Mcauliffe Middle School
High Schools Willowridge High School
School District 19 - Fort Bend
Others
HOA Name Village of Diamond Bay
HOA Fee Include Clubhouse,Common Areas,Recreation Facilities
Tax ID 6887-86-002-0150-907
Acceptable Financing Cash, Conventional, FHA, USDA Loan, VA Loan
Listing Terms Cash, Conventional, FHA, USDA Loan, VA Loan








