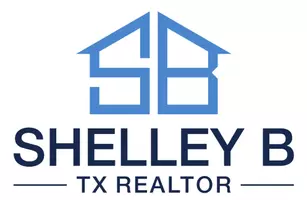
3506 Ewing DR Manvel, TX 77578
4 Beds
4 Baths
2,871 SqFt
UPDATED:
Key Details
Property Type Single Family Home
Sub Type Detached
Listing Status Active
Purchase Type For Rent
Square Footage 2,871 sqft
Subdivision Southfork Sec 1A-1B-1C-2A-2B-2
MLS Listing ID 72722458
Style Detached,Traditional
Bedrooms 4
Full Baths 3
Half Baths 1
HOA Y/N No
Land Lease Frequency Long Term
Year Built 2003
Available Date 2025-12-15
Lot Size 9,147 Sqft
Acres 0.21
Property Sub-Type Detached
Property Description
Location
State TX
County Brazoria
Community Community Pool, Curbs
Area Manvel/Iowa Colony
Interior
Heating Central, Electric
Cooling Central Air, Electric
Fireplaces Number 1
Furnishings Unfurnished
Fireplace Yes
Appliance Dishwasher, Disposal, Microwave
Exterior
Parking Features Attached, Garage
Garage Spaces 2.0
Community Features Community Pool, Curbs
Utilities Available None
Water Access Desc Public
Private Pool No
Building
Lot Description Subdivision
Story 2
Entry Level Two
Sewer Public Sewer
Water Public
Architectural Style Detached, Traditional
Level or Stories 2
New Construction No
Schools
Elementary Schools Red Duke Elementary School
Middle Schools Mcnair Junior High School
High Schools Shadow Creek High School
School District 3 - Alvin
Others
Pets Allowed No
Tax ID 7712-2002-007




