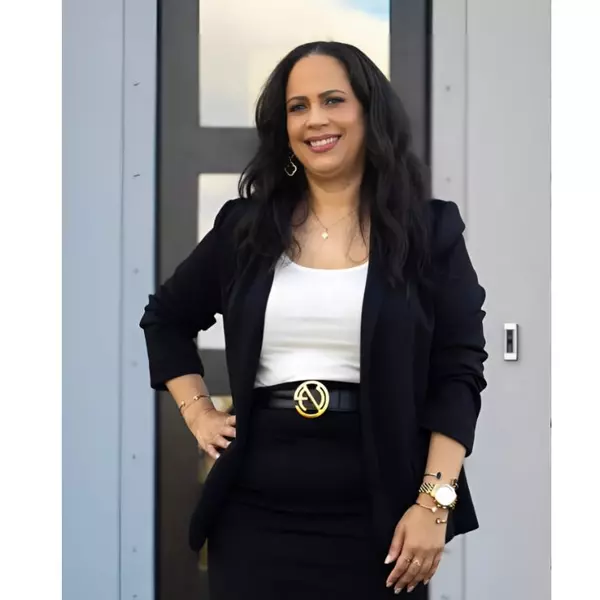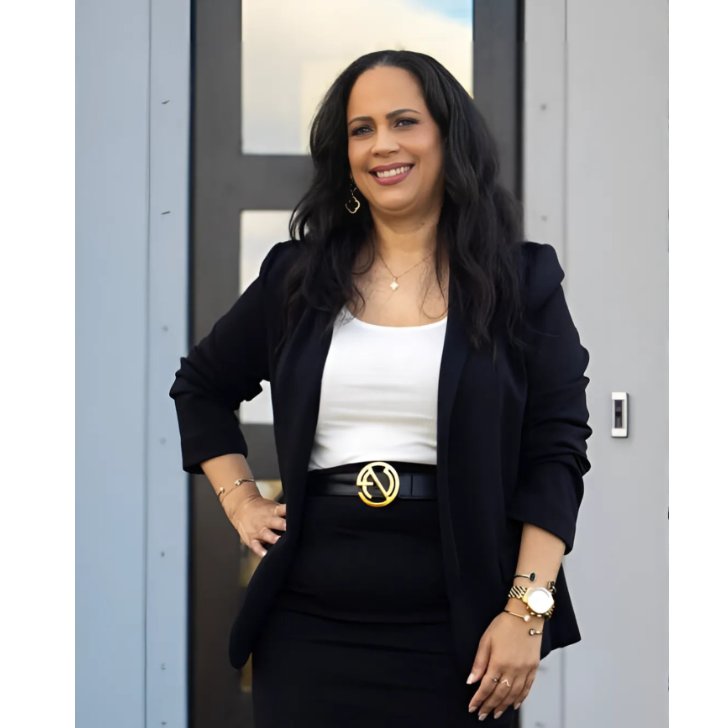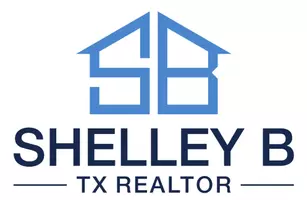
5134 Chase Park CIR Bacliff, TX 77518
3 Beds
2 Baths
1,593 SqFt
UPDATED:
Key Details
Property Type Single Family Home
Sub Type Detached
Listing Status Active
Purchase Type For Sale
Square Footage 1,593 sqft
Price per Sqft $162
Subdivision Chase Park Sec 3
MLS Listing ID 39831915
Style Traditional
Bedrooms 3
Full Baths 2
HOA Fees $23/ann
HOA Y/N Yes
Year Built 2002
Annual Tax Amount $4,692
Tax Year 2024
Lot Size 6,054 Sqft
Acres 0.139
Property Sub-Type Detached
Property Description
Location
State TX
County Galveston
Area Bacliff/San Leon
Interior
Interior Features Breakfast Bar, Double Vanity, Granite Counters, Separate Shower, Ceiling Fan(s), Programmable Thermostat
Heating Central, Electric
Cooling Central Air, Electric
Fireplaces Number 1
Fireplaces Type Gas
Fireplace Yes
Appliance Dishwasher, Disposal, Gas Oven, Gas Range, Microwave
Laundry Washer Hookup, Electric Dryer Hookup
Exterior
Parking Features Attached, Garage
Garage Spaces 2.0
Water Access Desc Public
Roof Type Composition
Private Pool No
Building
Lot Description Subdivision
Story 1
Entry Level One
Foundation Slab
Sewer Public Sewer
Water Public
Architectural Style Traditional
Level or Stories One
New Construction No
Schools
Elementary Schools Kenneth E. Little Elementary School
Middle Schools Dunbar Middle School (Dickinson)
High Schools Dickinson High School
School District 17 - Dickinson
Others
HOA Name Beacon Residential
Tax ID 2429-0004-0042-000
Acceptable Financing Cash, Conventional, FHA
Listing Terms Cash, Conventional, FHA
Virtual Tour https://idx.realtourvision.com/idx/264295








