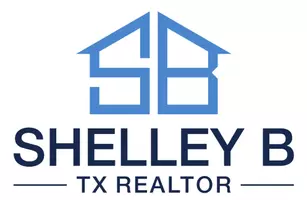2311 Westheimer RD #1214 Houston, TX 77098
3 Beds
3 Baths
2,055 SqFt
UPDATED:
Key Details
Property Type Apartment
Sub Type Apartment
Listing Status Active
Purchase Type For Rent
Square Footage 2,055 sqft
Subdivision Stanmore River Oaks Reserve A
MLS Listing ID 95819389
Style Contemporary/Modern
Bedrooms 3
Full Baths 3
Construction Status New Construction
HOA Y/N No
Year Built 2023
Available Date 2025-07-29
Property Sub-Type Apartment
Property Description
Location
State TX
County Harris
Community Community Pool, Clubhouse, Elevator, Trash Chute
Area Upper Kirby
Interior
Interior Features Wet Bar, Balcony, Double Vanity, Elevator, High Ceilings, Kitchen Island, Kitchen/Family Room Combo, Pantry, Quartz Counters, Self-closing Cabinet Doors, Soaking Tub, Separate Shower, Vanity, Window Treatments, Ceiling Fan(s), Kitchen/Dining Combo, Living/Dining Room, Programmable Thermostat
Heating Central, Electric
Cooling Central Air, Electric
Flooring Plank, Stone, Vinyl
Furnishings Unfurnished
Fireplace No
Appliance Dishwasher, Electric Oven, Gas Cooktop, Disposal, Ice Maker, Microwave, Oven, Dryer, ENERGY STAR Qualified Appliances, Refrigerator, Washer
Laundry Electric Dryer Hookup
Exterior
Exterior Feature Balcony, Handicap Accessible, Hot Tub/Spa, Sprinkler/Irrigation, Outdoor Kitchen, Storage
Parking Features Additional Parking, Assigned, Attached, Controlled Entrance, Electric Gate, Electric Vehicle Charging Station(s), Garage, Garage Door Opener
Garage Spaces 2.0
Pool In Ground, Pool/Spa Combo
Community Features Community Pool, Clubhouse, Elevator, Trash Chute
Utilities Available Cable Available
Water Access Desc Public
Accessibility Wheelchair Access
Porch Balcony, Terrace
Private Pool Yes
Building
Lot Description Other
Dwelling Type Apartment
Story 13
Sewer Public Sewer
Water Public
Architectural Style Contemporary/Modern
Level or Stories 13
Additional Building Guest House
New Construction Yes
Construction Status New Construction
Schools
Elementary Schools Poe Elementary School
Middle Schools Lanier Middle School
High Schools Lamar High School (Houston)
School District 27 - Houston
Others
Pets Allowed Conditional
HOA Name ZRS Management
Tax ID 150-176-001-0001
Security Features Security Gate,Key Card Entry,Fire Sprinkler System,Smoke Detector(s)
Pets Allowed PetDepositDescription:$500 Pet Fee $30 Pet Monthly Fee Per Pet







