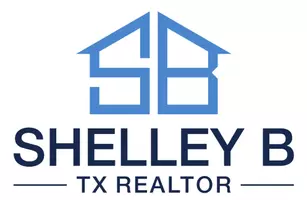207 Moccasin CYN Cedar Creek, TX 78612
3 Beds
2.1 Baths
4,996 SqFt
UPDATED:
Key Details
Property Type Single Family Home
Listing Status Active
Purchase Type For Sale
Square Footage 4,996 sqft
Price per Sqft $165
Subdivision Rocking S Estates
MLS Listing ID 97629379
Style Traditional
Bedrooms 3
Full Baths 2
Half Baths 1
HOA Fees $8/ann
HOA Y/N 1
Year Built 2003
Annual Tax Amount $12,227
Tax Year 2025
Lot Size 2.360 Acres
Acres 2.36
Property Description
Location
State TX
County Bastrop
Rooms
Bedroom Description En-Suite Bath,Primary Bed - 1st Floor,Sitting Area,Walk-In Closet
Other Rooms Breakfast Room, Entry, Formal Dining, Garage Apartment, Guest Suite w/Kitchen, Home Office/Study, Living Area - 1st Floor, Loft, Quarters/Guest House, Utility Room in House
Master Bathroom Half Bath, Primary Bath: Double Sinks, Primary Bath: Separate Shower, Primary Bath: Soaking Tub, Secondary Bath(s): Shower Only, Vanity Area
Den/Bedroom Plus 6
Kitchen Breakfast Bar, Pantry, Second Sink, Walk-in Pantry
Interior
Interior Features Dryer Included, Fire/Smoke Alarm, High Ceiling, Refrigerator Included, Washer Included, Window Coverings
Heating Central Electric
Cooling Central Electric
Flooring Carpet, Vinyl Plank
Fireplaces Number 1
Fireplaces Type Gas Connections, Mock Fireplace
Exterior
Exterior Feature Back Green Space, Back Yard, Detached Gar Apt /Quarters, Not Fenced, Patio/Deck, Porch, Private Driveway, Side Yard, Storage Shed
Parking Features Detached Garage, Oversized Garage
Garage Spaces 3.0
Garage Description Additional Parking, Auto Garage Door Opener
Roof Type Composition
Street Surface Asphalt
Private Pool No
Building
Lot Description Subdivision Lot, Wooded
Dwelling Type Free Standing
Faces Southwest
Story 2
Foundation Slab
Lot Size Range 2 Up to 5 Acres
Sewer Septic Tank
Water Aerobic, Public Water
Structure Type Cement Board
New Construction No
Schools
Elementary Schools Bluebonnet Elementary School (Bastrop)
Middle Schools Cedar Creek Middle School
High Schools Cedar Creek H S
School District 210 - Bastrop
Others
Senior Community No
Restrictions Deed Restrictions,Horses Allowed
Tax ID 80327
Energy Description Attic Vents,Ceiling Fans,Digital Program Thermostat,Energy Star Appliances,Insulation - Batt,Insulation - Spray-Foam,Radiant Attic Barrier,Tankless/On-Demand H2O Heater
Acceptable Financing Cash Sale, Conventional, VA
Tax Rate 1.5502
Disclosures Other Disclosures, Reports Available, Sellers Disclosure
Green/Energy Cert Energy Star Qualified Home
Listing Terms Cash Sale, Conventional, VA
Financing Cash Sale,Conventional,VA
Special Listing Condition Other Disclosures, Reports Available, Sellers Disclosure







