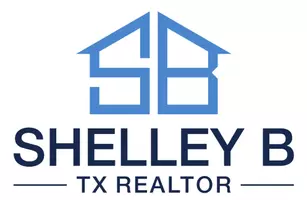7918 Pine Heath CT Humble, TX 77396
5 Beds
3.1 Baths
5,028 SqFt
OPEN HOUSE
Sat Jun 21, 1:00pm - 2:00pm
UPDATED:
Key Details
Property Type Single Family Home
Listing Status Active
Purchase Type For Sale
Square Footage 5,028 sqft
Price per Sqft $109
Subdivision Fall Crk Sec 18
MLS Listing ID 87632853
Style Traditional
Bedrooms 5
Full Baths 3
Half Baths 1
HOA Fees $99/ann
HOA Y/N 1
Year Built 2010
Annual Tax Amount $17,292
Tax Year 2024
Lot Size 0.292 Acres
Acres 0.2924
Property Description
The brick and stone elevation, mature trees and lush landscaping gives great curb appeal.
The spacious kitchen opens up to the living area, entertaining is a dream in this home.
The grand primary suite with primary bathroom offers jaccuzi tub, separate shower, two sinks and his and her area.
The ustairs offers a large media/ gameroom surrounded by 4 additional bedrooms, all with spacious closets. Two additional bathrooms upstairs. Roof recently replaced.
Subdivision offers two pools, tennis courts, clubhouse and golf course (add. membership fee) and a sport complex with gym.
Easiy access to 59 and Beltway 8, be at Bush airport in just 10 minutes.
Solar panels come with the home and will be paid off at closing by the seller, great energy saving feature!
Schedule your tour and create new memories in this beautiful home!
Location
State TX
County Harris
Area Fall Creek Area
Rooms
Bedroom Description Primary Bed - 1st Floor,Walk-In Closet
Other Rooms Breakfast Room, Den, Entry, Family Room, Formal Dining, Formal Living, Gameroom Up, Home Office/Study, Media, Utility Room in House
Master Bathroom Half Bath, Primary Bath: Double Sinks, Primary Bath: Jetted Tub, Primary Bath: Separate Shower
Kitchen Breakfast Bar, Kitchen open to Family Room, Pantry, Walk-in Pantry
Interior
Interior Features Fire/Smoke Alarm, Formal Entry/Foyer, High Ceiling
Heating Central Gas
Cooling Central Electric
Flooring Carpet, Tile
Fireplaces Number 2
Fireplaces Type Gaslog Fireplace
Exterior
Exterior Feature Back Green Space, Back Yard, Back Yard Fenced, Patio/Deck, Sprinkler System
Parking Features Attached Garage, Tandem
Garage Spaces 4.0
Roof Type Composition
Private Pool No
Building
Lot Description Cul-De-Sac
Dwelling Type Free Standing
Story 2
Foundation Slab
Lot Size Range 0 Up To 1/4 Acre
Water Water District
Structure Type Brick,Cement Board,Stone
New Construction No
Schools
Elementary Schools Fall Creek Elementary School
Middle Schools Woodcreek Middle School
High Schools Summer Creek High School
School District 29 - Humble
Others
Senior Community No
Restrictions Deed Restrictions,Restricted
Tax ID 129-362-002-0034
Energy Description Attic Vents
Acceptable Financing Cash Sale, Conventional, FHA, VA
Tax Rate 2.6603
Disclosures Mud, Sellers Disclosure
Listing Terms Cash Sale, Conventional, FHA, VA
Financing Cash Sale,Conventional,FHA,VA
Special Listing Condition Mud, Sellers Disclosure







