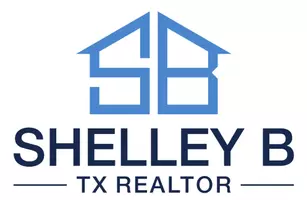14655 Champion Forest DR #1802 Houston, TX 77069
3 Beds
3.1 Baths
2,922 SqFt
UPDATED:
Key Details
Property Type Condo
Listing Status Active
Purchase Type For Sale
Square Footage 2,922 sqft
Price per Sqft $231
Subdivision Timber Top Condo
MLS Listing ID 3381056
Bedrooms 3
Full Baths 3
Half Baths 1
HOA Fees $199/mo
Year Built 1983
Annual Tax Amount $14,650
Tax Year 2024
Property Description
Location
State TX
County Harris
Area Champions Area
Building/Complex Name TIMBER TOP
Rooms
Bedroom Description 1 Bedroom Down - Not Primary BR,En-Suite Bath,Primary Bed - 2nd Floor,Walk-In Closet
Other Rooms Butlers Pantry, Den, Entry, Formal Dining, Gameroom Up, Home Office/Study, Living Area - 1st Floor, Loft, Utility Room in House
Master Bathroom Full Secondary Bathroom Down, Half Bath, Primary Bath: Double Sinks, Primary Bath: Jetted Tub, Primary Bath: Separate Shower, Secondary Bath(s): Separate Shower, Secondary Bath(s): Shower Only, Secondary Bath(s): Tub/Shower Combo, Vanity Area
Den/Bedroom Plus 3
Kitchen Breakfast Bar, Butler Pantry, Instant Hot Water, Pantry, Soft Closing Cabinets, Soft Closing Drawers, Walk-in Pantry
Interior
Interior Features Balcony, Crown Molding, Fire/Smoke Alarm, Formal Entry/Foyer, Refrigerator Included, Wet Bar, Window Coverings, Wine/Beverage Fridge, Wired for Sound
Heating Central Gas
Cooling Central Electric
Flooring Engineered Wood
Fireplaces Number 1
Fireplaces Type Gas Connections, Gaslog Fireplace
Appliance Dryer Included, Full Size, Refrigerator, Washer Included
Dryer Utilities 1
Exterior
Exterior Feature Exercise Room, Party Room, Storage, Tennis, Trash Chute, Trash Pick Up
Street Surface Concrete,Curbs,Gutters
Total Parking Spaces 4
Private Pool No
Building
New Construction No
Schools
Elementary Schools Yeager Elementary School (Cypress-Fairbanks)
Middle Schools Bleyl Middle School
High Schools Cypress Creek High School
School District 13 - Cypress-Fairbanks
Others
HOA Fee Include Building & Grounds,Concierge,Gas,Limited Access,Partial Utilities,Recreational Facilities,Trash Removal,Water and Sewer
Senior Community No
Tax ID 115-582-018-0002
Energy Description Ceiling Fans,Digital Program Thermostat
Acceptable Financing Cash Sale, Conventional
Tax Rate 2.1394
Disclosures Sellers Disclosure
Listing Terms Cash Sale, Conventional
Financing Cash Sale,Conventional
Special Listing Condition Sellers Disclosure
Virtual Tour https://visualizeteam.aryeo.com/videos/01976714-b28b-7062-8287-335a964dcbc5







