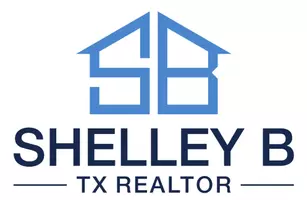3405 E Circle DR Pearland, TX 77581
4 Beds
2.1 Baths
2,635 SqFt
UPDATED:
Key Details
Property Type Single Family Home
Listing Status Active
Purchase Type For Sale
Square Footage 2,635 sqft
Price per Sqft $117
Subdivision Creekview 2 Pearland
MLS Listing ID 83897725
Style Ranch,Traditional
Bedrooms 4
Full Baths 2
Half Baths 1
Year Built 1975
Annual Tax Amount $7,654
Tax Year 2024
Lot Size 0.807 Acres
Acres 0.8067
Property Description
Location
State TX
County Brazoria
Area Pearland
Rooms
Bedroom Description All Bedrooms Down,Primary Bed - 1st Floor,Sitting Area,Walk-In Closet
Other Rooms Breakfast Room, Family Room, Formal Living, Kitchen/Dining Combo, Library, Living Area - 1st Floor, Utility Room in House
Master Bathroom Full Secondary Bathroom Down, Half Bath, Primary Bath: Double Sinks, Primary Bath: Soaking Tub, Primary Bath: Tub/Shower Combo, Secondary Bath(s): Double Sinks, Secondary Bath(s): Soaking Tub, Secondary Bath(s): Tub/Shower Combo, Vanity Area
Kitchen Breakfast Bar, Pantry, Pots/Pans Drawers
Interior
Interior Features Formal Entry/Foyer, High Ceiling, Window Coverings
Heating Central Gas
Cooling Central Electric
Flooring Terrazo, Tile, Wood
Fireplaces Number 1
Fireplaces Type Wood Burning Fireplace
Exterior
Exterior Feature Back Yard Fenced, Porch, Sprinkler System
Parking Features Attached Garage, Oversized Garage
Garage Spaces 2.0
Garage Description Auto Garage Door Opener, Double-Wide Driveway
Roof Type Composition
Street Surface Asphalt
Private Pool No
Building
Lot Description Subdivision Lot, Wooded
Dwelling Type Free Standing
Story 1
Foundation Slab
Lot Size Range 1/2 Up to 1 Acre
Sewer Public Sewer
Water Public Water
Structure Type Brick,Wood
New Construction No
Schools
Elementary Schools Shadycrest Elementary School
Middle Schools Pearland Junior High East
High Schools Pearland High School
School District 42 - Pearland
Others
Senior Community No
Restrictions Unknown
Tax ID 3000-0044-000
Ownership Full Ownership
Energy Description Attic Fan,Attic Vents,Ceiling Fans,Insulation - Batt
Acceptable Financing Cash Sale
Tax Rate 2.1868
Disclosures Estate, Exclusions
Listing Terms Cash Sale
Financing Cash Sale
Special Listing Condition Estate, Exclusions







