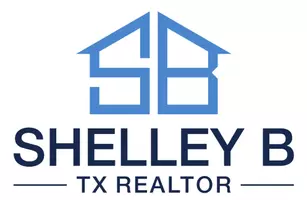11403 Twain DR Montgomery, TX 77356
5 Beds
5 Baths
3,626 SqFt
UPDATED:
Key Details
Property Type Single Family Home
Sub Type Detached
Listing Status Active
Purchase Type For Sale
Square Footage 3,626 sqft
Price per Sqft $358
Subdivision Walden 05
MLS Listing ID 44852085
Style Traditional
Bedrooms 5
Full Baths 4
Half Baths 1
HOA Fees $1,250/ann
HOA Y/N Yes
Year Built 1978
Annual Tax Amount $9,953
Tax Year 2024
Lot Size 4,787 Sqft
Acres 0.1099
Property Sub-Type Detached
Property Description
Location
State TX
County Montgomery
Community Community Pool, Golf
Area 39
Interior
Interior Features Breakfast Bar, Balcony, Double Vanity, High Ceilings, Kitchen Island, Kitchen/Family Room Combo, Bath in Primary Bedroom, Marble Counters, Pantry, Soaking Tub, Separate Shower, Tub Shower, Walk-In Pantry, Window Treatments, Ceiling Fan(s), Kitchen/Dining Combo, Programmable Thermostat
Heating Central, Gas
Cooling Central Air, Electric
Flooring Tile, Wood
Fireplaces Number 1
Fireplaces Type Gas Log
Fireplace Yes
Appliance Dishwasher, Disposal, Gas Oven, Gas Range, Microwave, Dryer, ENERGY STAR Qualified Appliances, Refrigerator, Washer
Laundry Washer Hookup, Electric Dryer Hookup, Gas Dryer Hookup
Exterior
Exterior Feature Balcony, Covered Patio, Deck, Sprinkler/Irrigation, Patio, Private Yard, Tennis Court(s)
Parking Features Attached, Garage
Garage Spaces 2.0
Pool Association
Community Features Community Pool, Golf
Amenities Available Boat Dock, Marina, Boat Ramp, Clubhouse, Golf Course, Pool, Security, Tennis Court(s), Trail(s)
Waterfront Description Boat Dock/Slip,Bulkhead,Lake,Lake Front,Waterfront
View Y/N Yes
Water Access Desc Public
View Lake, Water
Roof Type Composition
Porch Balcony, Covered, Deck, Patio
Private Pool No
Building
Lot Description Near Golf Course, Subdivision, Views, Waterfront
Entry Level Two,Multi/Split
Foundation Slab
Sewer Public Sewer
Water Public
Architectural Style Traditional
Level or Stories Two, Multi/Split
New Construction No
Schools
Elementary Schools Madeley Ranch Elementary School
Middle Schools Montgomery Junior High School
High Schools Montgomery High School
School District 37 - Montgomery
Others
HOA Name WALDEN HOA
HOA Fee Include Clubhouse,Recreation Facilities
Tax ID 9455-05-41900
Ownership Full Ownership
Security Features Smoke Detector(s)
Acceptable Financing Cash, Conventional, VA Loan
Listing Terms Cash, Conventional, VA Loan







