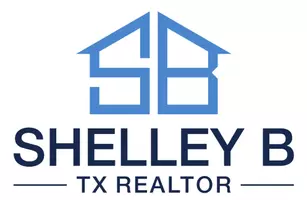225 Mcgregor DR Brookeland, TX 75931
3 Beds
4 Baths
3,664 SqFt
UPDATED:
Key Details
Property Type Single Family Home
Sub Type Detached
Listing Status Active
Purchase Type For Sale
Square Footage 3,664 sqft
Price per Sqft $444
Subdivision Rayburn Country Sec E-5
MLS Listing ID 11915545
Style Other,Ranch
Bedrooms 3
Full Baths 2
Half Baths 2
HOA Fees $420/ann
HOA Y/N Yes
Year Built 2009
Annual Tax Amount $18,237
Tax Year 2024
Lot Size 3.050 Acres
Acres 3.05
Property Sub-Type Detached
Property Description
Location
State TX
County Jasper
Community Community Pool, Golf
Area 46
Interior
Interior Features Wet Bar, Breakfast Bar, Crown Molding, Double Vanity, Hollywood Bath, High Ceilings, Kitchen Island, Kitchen/Family Room Combo, Bath in Primary Bedroom, Soaking Tub, Separate Shower, Tub Shower, Vanity, Wired for Sound, Ceiling Fan(s), Programmable Thermostat
Heating Central, Electric
Cooling Central Air, Electric, Attic Fan
Flooring Engineered Hardwood, Tile
Fireplaces Number 3
Fireplaces Type Gas, Wood Burning, Outside
Fireplace Yes
Appliance Double Oven, Dishwasher, Electric Oven, Gas Cooktop, Disposal, Microwave, ENERGY STAR Qualified Appliances
Laundry Washer Hookup, Electric Dryer Hookup
Exterior
Exterior Feature Covered Patio, Deck, Fence, Hot Tub/Spa, Sprinkler/Irrigation, Outdoor Kitchen, Porch, Patio, Private Yard, Tennis Court(s)
Parking Features Additional Parking, Attached, Boat, Circular Driveway, Driveway, Detached, Electric Gate, Garage, Golf Cart Garage, Garage Door Opener, Oversized
Garage Spaces 5.0
Fence Partial
Pool Gunite, Heated, In Ground, Pool/Spa Combo, Association
Community Features Community Pool, Golf
Amenities Available Basketball Court, Marina, Sport Court, Golf Course, Pickleball, Pool, Tennis Court(s)
Water Access Desc Public,Well
Roof Type Metal,Tile
Porch Covered, Deck, Patio, Porch
Private Pool Yes
Building
Lot Description Cleared, Cul-De-Sac, Near Golf Course, On Golf Course, Backs to Greenbelt/Park, Side Yard
Entry Level One
Foundation Slab
Sewer Public Sewer, Aerobic Septic
Water Public, Well
Architectural Style Other, Ranch
Level or Stories One
Additional Building Garage Apartment, Workshop
New Construction No
Schools
Elementary Schools Parnell Elementary School
Middle Schools Jasper Junior High School
High Schools Jasper High School (Jasper)
School District 149 - Jasper
Others
HOA Name Rayburn Country Association
HOA Fee Include Recreation Facilities
Tax ID 012400090521
Security Features Security System Owned,Smoke Detector(s)
Acceptable Financing Cash, Conventional
Listing Terms Cash, Conventional
Virtual Tour https://closingdaymedia.hd.pics/225-McGregor-Dr-1







